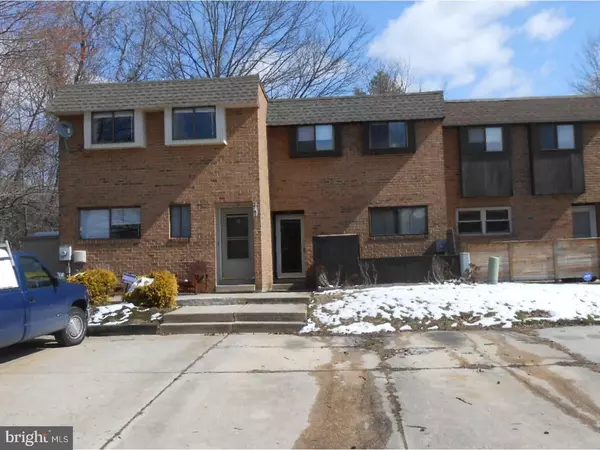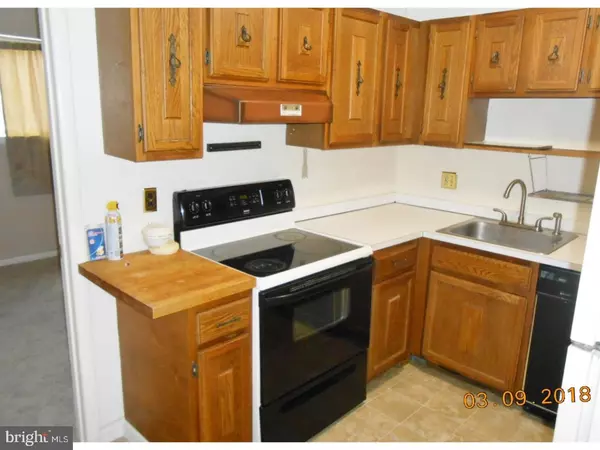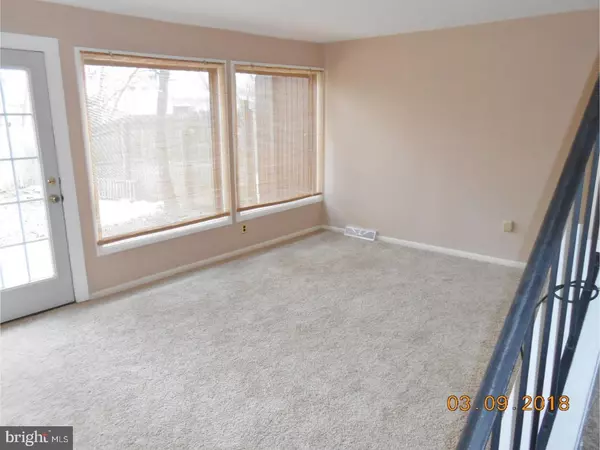For more information regarding the value of a property, please contact us for a free consultation.
1103 BLAIR CT Newark, DE 19711
Want to know what your home might be worth? Contact us for a FREE valuation!

Our team is ready to help you sell your home for the highest possible price ASAP
Key Details
Sold Price $144,500
Property Type Townhouse
Sub Type Interior Row/Townhouse
Listing Status Sold
Purchase Type For Sale
Square Footage 1,251 sqft
Price per Sqft $115
Subdivision Blair Village
MLS Listing ID 1000263764
Sold Date 05/10/18
Style Colonial
Bedrooms 4
Full Baths 1
Half Baths 1
HOA Y/N N
Abv Grd Liv Area 1,250
Originating Board TREND
Year Built 1976
Annual Tax Amount $1,732
Tax Year 2017
Lot Size 2,178 Sqft
Acres 0.05
Lot Dimensions 18X120
Property Description
Property has 4 bedrooms all above grade plus a basement. City of Newark 4 person Rental Permit-Transferable to new owner. This has been a rental in the past and has been freshly painted- new carpet installed and will make a great new home for someone. Main level has a 1/2 bath, galley kitchen, large living/great rm and 4th bedroom (was a dining or family room, could be converted back if desired). Newer patio door in living room to small concrete patio. 2nd floor has 3 bedrooms. Nice sized secondary bedrooms and huge bedroom across the rear. Bath in solid and recently had a tub surround added. Bath has hallway access and main bedroom access all rooms have ample closets. Full basement, heat pump and central air about 6 years old. Parking has 2 in the front and room for a 3rd car sideways behind them. The community does have overflow parking as well. Great Newark home with E-Z access to the university-via car or a manageable bike ride. Parks and stores all nearby. Cleanest-Cheapest University housing you will find in the area.
Location
State DE
County New Castle
Area Newark/Glasgow (30905)
Zoning 18RR
Rooms
Other Rooms Living Room, Primary Bedroom, Bedroom 2, Bedroom 3, Kitchen, Family Room, Bedroom 1, Laundry, Attic
Basement Full, Unfinished
Interior
Interior Features Skylight(s), Kitchen - Eat-In
Hot Water Electric
Heating Heat Pump - Electric BackUp, Forced Air
Cooling Central A/C
Equipment Oven - Self Cleaning
Fireplace N
Appliance Oven - Self Cleaning
Laundry Basement
Exterior
Exterior Feature Patio(s)
Garage Spaces 3.0
Water Access N
Roof Type Flat
Accessibility None
Porch Patio(s)
Total Parking Spaces 3
Garage N
Building
Story 2
Foundation Brick/Mortar
Sewer Public Sewer
Water Public
Architectural Style Colonial
Level or Stories 2
Additional Building Above Grade, Below Grade
New Construction N
Schools
School District Christina
Others
Senior Community No
Tax ID 18-024.00-391
Ownership Fee Simple
Acceptable Financing Conventional, VA, FHA 203(b)
Listing Terms Conventional, VA, FHA 203(b)
Financing Conventional,VA,FHA 203(b)
Read Less

Bought with Travis L Dorman • RE/MAX Elite
GET MORE INFORMATION





