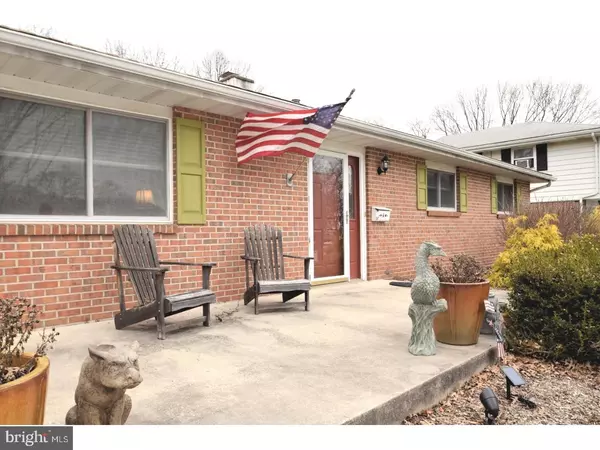For more information regarding the value of a property, please contact us for a free consultation.
57 KENALCON DR Phoenixville, PA 19460
Want to know what your home might be worth? Contact us for a FREE valuation!

Our team is ready to help you sell your home for the highest possible price ASAP
Key Details
Sold Price $325,000
Property Type Single Family Home
Sub Type Detached
Listing Status Sold
Purchase Type For Sale
Square Footage 2,417 sqft
Price per Sqft $134
Subdivision Caribou Village
MLS Listing ID 1000263004
Sold Date 05/11/18
Style Ranch/Rambler
Bedrooms 3
Full Baths 2
HOA Y/N N
Abv Grd Liv Area 1,617
Originating Board TREND
Year Built 1969
Annual Tax Amount $5,739
Tax Year 2018
Lot Size 7,500 Sqft
Acres 0.3
Lot Dimensions 0X0
Property Description
Welcome home to this beautiful 3 Bed/2 Full Bath Ranch located on a cul-de-sac and situated on a double lot. This home is well suited for someone seeking one floor living with doors and hallways which are all 3.0 wide for easy accessibility. The sellers have lovingly maintained and improved this home which has brought them much enjoyment during their ownership. As you enter the foyer you will notice the hardwood floors throughout most of the first floor, tile in the kitchen and a laminate hardwood in the office. Enjoy entertaining in your living room with sliders to the full-length screen enclosed porch in the rear of the home or just curling to read your favorite novel while feeling the heat from the wood burning fireplace. You will enjoy making some of your favorite meals in this updated kitchen with newer stainless steel appliances which is loaded with cabinet and counter space. Just off the kitchen beyond the pocket door is the 1st-floor office great for the telecommuter. The Master Suite offers sliders to the rear porch, a beautifully updated master bath, and two ceiling fans. There are two additional generously sized bedrooms with full sized closets and a beautifully updated hall bath. Head down the stairs to the partially finished, yet expansive man-cave! Truly a nice retreat to play a round of pool, kick back with a snack and beverage prepared in the lower level kitchenette and enjoy an evening of movies, or just relax listening to some music. The unfinished portion has a great deal of shelving for plenty of storage. Don't miss this updated 3 zoned heating system which also heats the hot water. The rear yard is fenced in to keep your furry friends safe. There is an above ground pool with a deck. The seller has stated that the liner is newer. Roof new in 2015.
Location
State PA
County Chester
Area Phoenixville Boro (10315)
Zoning NCR3
Rooms
Other Rooms Living Room, Primary Bedroom, Bedroom 2, Kitchen, Family Room, Bedroom 1, Other, Attic
Basement Full, Fully Finished
Interior
Interior Features Primary Bath(s), Kitchen - Eat-In
Hot Water Propane
Heating Propane, Hot Water
Cooling Central A/C
Flooring Wood, Tile/Brick
Fireplaces Number 1
Fireplaces Type Stone
Fireplace Y
Heat Source Bottled Gas/Propane
Laundry Basement
Exterior
Exterior Feature Porch(es)
Garage Spaces 3.0
Pool Above Ground
Water Access N
Roof Type Pitched,Shingle
Accessibility Mobility Improvements
Porch Porch(es)
Attached Garage 1
Total Parking Spaces 3
Garage Y
Building
Lot Description Level
Story 1
Sewer Public Sewer
Water Public
Architectural Style Ranch/Rambler
Level or Stories 1
Additional Building Above Grade, Below Grade, Shed
New Construction N
Schools
Middle Schools Phoenixville Area
High Schools Phoenixville Area
School District Phoenixville Area
Others
Senior Community No
Tax ID 15-18 -0031.0100
Ownership Fee Simple
Acceptable Financing Conventional, VA, FHA 203(b)
Listing Terms Conventional, VA, FHA 203(b)
Financing Conventional,VA,FHA 203(b)
Read Less

Bought with Sandra Long • Keller Williams Realty Group
GET MORE INFORMATION





