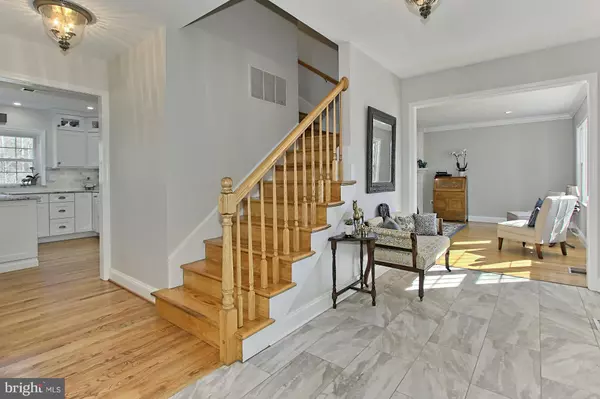For more information regarding the value of a property, please contact us for a free consultation.
11309 HUNTING HORSE DR Fairfax Station, VA 22039
Want to know what your home might be worth? Contact us for a FREE valuation!

Our team is ready to help you sell your home for the highest possible price ASAP
Key Details
Sold Price $920,000
Property Type Single Family Home
Sub Type Detached
Listing Status Sold
Purchase Type For Sale
Square Footage 4,300 sqft
Price per Sqft $213
Subdivision The Chase
MLS Listing ID 1000188722
Sold Date 05/10/18
Style Colonial
Bedrooms 5
Full Baths 4
Half Baths 1
HOA Fees $83/ann
HOA Y/N Y
Abv Grd Liv Area 3,400
Originating Board MRIS
Year Built 1973
Annual Tax Amount $10,273
Tax Year 2017
Lot Size 5.753 Acres
Acres 5.75
Property Description
Best of both worlds! Country retreat on 5.75 acres, yet convenient to major commuting routes, shopping & dining. You must walk thru this home to appreciate the work that has been done & around the grounds to appreciate its beauty in any season. * Remodeled kitchen and baths, new windows & doors, hardwood floors main & UL * 4 stall barn w/water, electric & tack room * 3 new paddocks * Pond * Quiet!
Location
State VA
County Fairfax
Zoning 030
Rooms
Other Rooms Living Room, Dining Room, Primary Bedroom, Bedroom 2, Bedroom 3, Bedroom 4, Kitchen, Game Room, Family Room, Foyer, Laundry, Storage Room, Utility Room
Basement Connecting Stairway, Outside Entrance, Daylight, Full, Full, Fully Finished, Heated, Improved, Rear Entrance, Walkout Level
Main Level Bedrooms 1
Interior
Interior Features Kitchen - Island, Kitchen - Table Space, Dining Area, Kitchen - Eat-In, Primary Bath(s), Chair Railings, Upgraded Countertops, Crown Moldings, Window Treatments, Wood Floors, Wainscotting, Recessed Lighting, Floor Plan - Traditional
Hot Water Electric
Heating Heat Pump(s)
Cooling Central A/C, Ceiling Fan(s), Heat Pump(s)
Fireplaces Number 2
Fireplaces Type Fireplace - Glass Doors, Mantel(s)
Equipment Dishwasher, Disposal, Dryer - Front Loading, ENERGY STAR Clothes Washer, Exhaust Fan, Icemaker, Microwave, Oven - Self Cleaning, Oven - Wall, Oven/Range - Electric, Refrigerator, Stove, Washer - Front Loading, Water Heater
Fireplace Y
Window Features Screens
Appliance Dishwasher, Disposal, Dryer - Front Loading, ENERGY STAR Clothes Washer, Exhaust Fan, Icemaker, Microwave, Oven - Self Cleaning, Oven - Wall, Oven/Range - Electric, Refrigerator, Stove, Washer - Front Loading, Water Heater
Heat Source Electric
Exterior
Exterior Feature Deck(s), Patio(s)
Garage Garage - Side Entry, Garage Door Opener
Garage Spaces 2.0
Fence Partially, Split Rail
Utilities Available Fiber Optics Available
Amenities Available Horse Trails
Waterfront N
Water Access N
Street Surface Paved
Accessibility None
Porch Deck(s), Patio(s)
Road Frontage Private
Parking Type Driveway, Attached Garage
Attached Garage 2
Total Parking Spaces 2
Garage Y
Private Pool N
Building
Lot Description Backs to Trees, Pond, Stream/Creek
Story 3+
Sewer Septic Exists, Septic < # of BR
Water Well
Architectural Style Colonial
Level or Stories 3+
Additional Building Above Grade, Below Grade
New Construction N
Schools
School District Fairfax County Public Schools
Others
Senior Community No
Tax ID 86-4-10- -3A
Ownership Fee Simple
Horse Feature Horses Allowed, Horse Trails
Special Listing Condition Standard
Read Less

Bought with Laura K Biederman • Long & Foster Real Estate, Inc.
GET MORE INFORMATION





