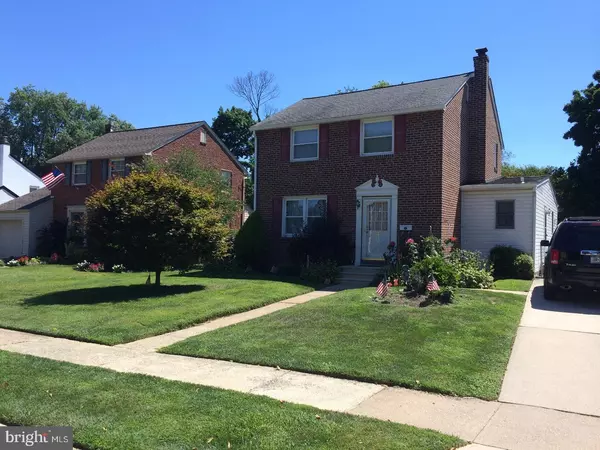For more information regarding the value of a property, please contact us for a free consultation.
2112 PERSHING AVE Morton, PA 19070
Want to know what your home might be worth? Contact us for a FREE valuation!

Our team is ready to help you sell your home for the highest possible price ASAP
Key Details
Sold Price $250,000
Property Type Single Family Home
Sub Type Detached
Listing Status Sold
Purchase Type For Sale
Square Footage 1,856 sqft
Price per Sqft $134
Subdivision None Available
MLS Listing ID 1000338460
Sold Date 05/04/18
Style Colonial
Bedrooms 3
Full Baths 2
HOA Y/N N
Abv Grd Liv Area 1,856
Originating Board TREND
Year Built 1950
Annual Tax Amount $6,399
Tax Year 2018
Lot Size 7,536 Sqft
Acres 0.17
Lot Dimensions 52X145
Property Description
Don't miss this updated, immaculate, 3 Bedroom, 2 Full Bath, Brick Colonial with Central Air and a Finished Basement. This beautiful home has been expanded and includes an open space design with built-in furniture and cabinets in many rooms. The current owner is a professional Kitchen Designer and this home reflects his skills. The upgraded eat-in kitchen with granite counter tops and stainless-steel appliances opens to a bright family room with sliders to a deck and large fenced back yard. In addition to the amazing kitchen/family room on the main level you will enjoy the Living Room and Dining Room with hardwood floors and wainscoting as well as a full bathroom and convenient laundry room. Upstairs you will find a Master Bedroom with built-in wardrobe, a Bedroom with built-in cabinets/desk that could be used as an office and a 3rd Bedroom plus a hall bathroom. The basement is partially finished and contains built-in cabinets with a wet bar and refrigerator. The unfinished basement area will provide you with plenty of storage space. If you are looking for a home with outdoor entertainment and play areas, then this home is for you. The backyard is large, flat and fenced on all sides. You will enjoy grilling in the summer on your recently refinished deck. Your new home is a mile walk to the Septa regional train service to center city and a mile walk to the elementary school.
Location
State PA
County Delaware
Area Ridley Twp (10438)
Zoning RES
Rooms
Other Rooms Living Room, Dining Room, Primary Bedroom, Bedroom 2, Kitchen, Family Room, Bedroom 1, Other
Basement Full, Fully Finished
Interior
Interior Features Ceiling Fan(s), Wet/Dry Bar, Breakfast Area
Hot Water Natural Gas
Heating Gas, Forced Air
Cooling Central A/C
Flooring Wood, Fully Carpeted, Vinyl
Equipment Cooktop, Built-In Range, Dishwasher, Refrigerator, Built-In Microwave
Fireplace N
Appliance Cooktop, Built-In Range, Dishwasher, Refrigerator, Built-In Microwave
Heat Source Natural Gas
Laundry Main Floor
Exterior
Exterior Feature Deck(s)
Fence Other
Water Access N
Accessibility None
Porch Deck(s)
Garage N
Building
Lot Description Level, Front Yard, Rear Yard
Story 2
Sewer Public Sewer
Water Public
Architectural Style Colonial
Level or Stories 2
Additional Building Above Grade
New Construction N
Schools
Elementary Schools Amosland
Middle Schools Ridley
High Schools Ridley
School District Ridley
Others
Senior Community No
Tax ID 38-04-01651-00
Ownership Fee Simple
Acceptable Financing Conventional, VA, FHA 203(b)
Listing Terms Conventional, VA, FHA 203(b)
Financing Conventional,VA,FHA 203(b)
Read Less

Bought with Robin M Anderson • KW Greater West Chester
GET MORE INFORMATION





