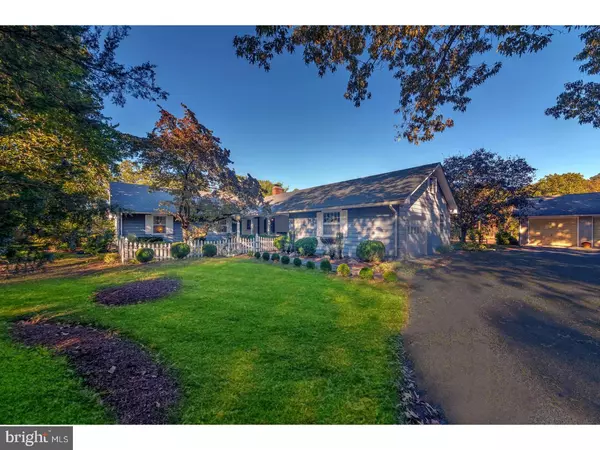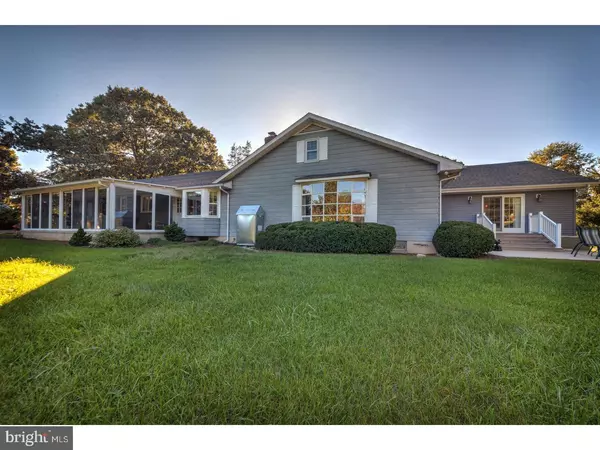For more information regarding the value of a property, please contact us for a free consultation.
1678 ROUTE 206 Southampton, NJ 08088
Want to know what your home might be worth? Contact us for a FREE valuation!

Our team is ready to help you sell your home for the highest possible price ASAP
Key Details
Sold Price $446,500
Property Type Single Family Home
Sub Type Detached
Listing Status Sold
Purchase Type For Sale
Square Footage 3,177 sqft
Price per Sqft $140
Subdivision None Available
MLS Listing ID 1003283923
Sold Date 05/04/18
Style Ranch/Rambler
Bedrooms 3
Full Baths 3
HOA Y/N N
Abv Grd Liv Area 3,177
Originating Board TREND
Year Built 1965
Annual Tax Amount $7,585
Tax Year 2016
Lot Size 8.600 Acres
Acres 8.6
Lot Dimensions 0X0
Property Description
Welcome to Oak Shade Knoll Farm, tranquil country living close to modern conveniences on 8.6 farm-assessed acres in Southampton Township in the heart of Burlington County! As you enter the farm, you are immediately drawn to the focal point of the property---the historic oak tree centered at the circular driveway. This charming property showcases a 3 bedroom, 3 bath expansive custom ranch home with bluestone entry, original hardwood floors and vintage character awaiting your finishing touches! Meticulously maintained, this 3100+ square foot home has plenty of space with oversize formal living room and dining room, kitchen/family room area with fireplace, 2 spacious bedrooms, laundry room and office which offers a guest room/in-law suite possibility. Not to be overlooked is the grand master bedroom suite which features a sitting area/library, gas fireplace, walk-in closet, laundry and master bath with glass enclosed shower. Unfinished walk-up attic space with access adjacent to master bedroom offers the choice of finishing to a loft or additional living space. Patio space off the master lends itself to creating an outdoor entertaining area. Relax on the 3 season porch overlooking the landscaped grounds. Attached garage with custom cabinetry and full unfinished basement provides ample room for a workshop or additional storage. Detached 5 bay garage outbuilding with showroom, attached 12'x16' vented greenhouse and fenced 6 run kennel is suitable for the car enthusiast, antique collector, hobbyist or simply storing farm equipment and implements. Move into the sprawling open acreage and the agricultural possibilities for this farm are endless with options for horses, livestock, crops, produce and horticulture. Enjoy your freshly harvested fruits, vegetables and herbs in the fenced garden area. Level acreage can easily be converted for the avid equestrian with space for barn, riding arena and paddocks. Approximately 2 acres of the property is in hardwood forest and includes a pond, the perfect setting for an outdoor sportsman or nature lover. Live life in the country on your own acreage yet close to major highways (minutes to Rt 70, Rt 38 and 295), shopping and dining, and proximity to greater Philadelphia metropolitan area. Turn the key and make this spectacular country estate your own!
Location
State NJ
County Burlington
Area Southampton Twp (20333)
Zoning RC
Direction West
Rooms
Other Rooms Living Room, Dining Room, Primary Bedroom, Bedroom 2, Kitchen, Family Room, Bedroom 1, Laundry, Other, Attic
Basement Full, Unfinished
Interior
Interior Features Primary Bath(s), Butlers Pantry, Ceiling Fan(s), Attic/House Fan, Water Treat System, Stall Shower
Hot Water Oil, Electric
Heating Oil, Propane, Baseboard
Cooling Central A/C
Flooring Wood, Fully Carpeted, Vinyl, Tile/Brick, Stone
Fireplaces Number 2
Fireplaces Type Brick, Gas/Propane
Equipment Built-In Range, Oven - Wall, Oven - Double
Fireplace Y
Window Features Bay/Bow
Appliance Built-In Range, Oven - Wall, Oven - Double
Heat Source Oil, Bottled Gas/Propane
Laundry Main Floor
Exterior
Exterior Feature Patio(s), Porch(es)
Parking Features Inside Access, Garage Door Opener
Garage Spaces 4.0
Fence Other
Utilities Available Cable TV
Roof Type Shingle
Accessibility None
Porch Patio(s), Porch(es)
Attached Garage 1
Total Parking Spaces 4
Garage Y
Building
Lot Description Level, Open, Front Yard, Rear Yard, SideYard(s)
Story 1
Foundation Concrete Perimeter, Brick/Mortar
Sewer On Site Septic
Water Well
Architectural Style Ranch/Rambler
Level or Stories 1
Additional Building Above Grade, Greenhouse, 2nd Garage
New Construction N
Others
Senior Community No
Tax ID 33-03101-00014
Ownership Fee Simple
Acceptable Financing Conventional, FHA 203(b)
Listing Terms Conventional, FHA 203(b)
Financing Conventional,FHA 203(b)
Read Less

Bought with Jeannine A. Chambers • Century 21 Alliance-Medford
GET MORE INFORMATION





