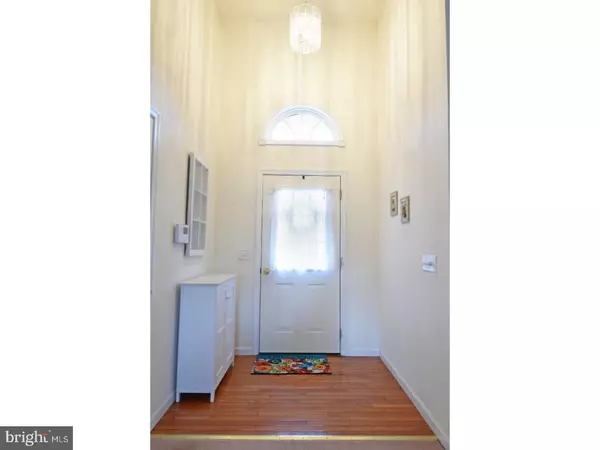For more information regarding the value of a property, please contact us for a free consultation.
16 SHADYWOOD LN Magnolia, DE 19962
Want to know what your home might be worth? Contact us for a FREE valuation!

Our team is ready to help you sell your home for the highest possible price ASAP
Key Details
Sold Price $219,900
Property Type Single Family Home
Sub Type Detached
Listing Status Sold
Purchase Type For Sale
Square Footage 1,605 sqft
Price per Sqft $137
Subdivision Woodfield
MLS Listing ID 1000283250
Sold Date 04/30/18
Style Ranch/Rambler
Bedrooms 3
Full Baths 2
HOA Fees $20/ann
HOA Y/N Y
Abv Grd Liv Area 1,605
Originating Board TREND
Year Built 2003
Annual Tax Amount $964
Tax Year 2017
Lot Size 0.517 Acres
Acres 0.52
Lot Dimensions 150X150
Property Description
Beautiful Ranch home located in the Caesar Rodney School District! This charming home features 3 bedrooms, 2 full baths & a Two-Car Garage. As you enter this bright & inviting home you will immediately notice the vaulted ceiling and gas fireplace in the large great room. Continuing with the open floor plan, to the right of the great room is the dining room, kitchen, laundry room, and a beautiful, Lifetime Warranty NatureScape 3 Season Patio Room. Not to miss is the large 13x19 finished bonus/rec room just up the stairs. To the left of the Great Room you will find 2 generous sized bedrooms, a family-sized hall bath, and the spacious Master Suite. The Master suite offers a vaulted master bathroom with dual vanities, a linen closet, & a huge walk-in closet for plenty of storage! The effortlessly maintained 10x16 Trex decking is easily accessed from the 3 Season Room and overlooks the serene, wooded conservation area. All of this, can be found on a cul-de-sac in the desirable neighborhood of Woodfield. The Dover Air Force Base, Delaware Beaches and Downtown Dover are all an easy commute from this well cared for home! This property is a must see!
Location
State DE
County Kent
Area Caesar Rodney (30803)
Zoning AC
Rooms
Other Rooms Living Room, Dining Room, Primary Bedroom, Bedroom 2, Kitchen, Bedroom 1, Other, Attic
Interior
Interior Features Primary Bath(s), Ceiling Fan(s)
Hot Water Electric
Heating Gas, Forced Air, Programmable Thermostat
Cooling Central A/C
Flooring Fully Carpeted, Vinyl
Fireplaces Number 1
Fireplaces Type Marble, Gas/Propane
Equipment Built-In Range, Dishwasher, Refrigerator, Built-In Microwave
Fireplace Y
Appliance Built-In Range, Dishwasher, Refrigerator, Built-In Microwave
Heat Source Natural Gas
Laundry Main Floor
Exterior
Exterior Feature Deck(s)
Garage Spaces 5.0
Utilities Available Cable TV
Water Access N
Roof Type Shingle
Accessibility None
Porch Deck(s)
Attached Garage 2
Total Parking Spaces 5
Garage Y
Building
Lot Description Cul-de-sac, Trees/Wooded, Front Yard, Rear Yard, SideYard(s)
Story 1.5
Foundation Concrete Perimeter
Sewer On Site Septic
Water Public
Architectural Style Ranch/Rambler
Level or Stories 1.5
Additional Building Above Grade
Structure Type Cathedral Ceilings
New Construction N
Schools
Elementary Schools Star Hill
Middle Schools Postlethwait
High Schools Caesar Rodney
School District Caesar Rodney
Others
Senior Community No
Tax ID NM-00-11104-05-9200-000
Ownership Fee Simple
Security Features Security System
Acceptable Financing Conventional, VA, FHA 203(b), USDA
Listing Terms Conventional, VA, FHA 203(b), USDA
Financing Conventional,VA,FHA 203(b),USDA
Read Less

Bought with Linda Webb-Jenkins • Exit Central Realty
GET MORE INFORMATION





