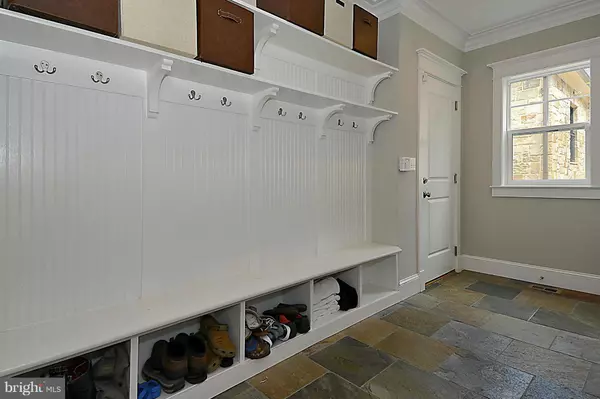For more information regarding the value of a property, please contact us for a free consultation.
5309 WEHAWKEN RD Bethesda, MD 20816
Want to know what your home might be worth? Contact us for a FREE valuation!

Our team is ready to help you sell your home for the highest possible price ASAP
Key Details
Sold Price $2,130,000
Property Type Single Family Home
Sub Type Detached
Listing Status Sold
Purchase Type For Sale
Square Footage 5,795 sqft
Price per Sqft $367
Subdivision Glen Echo Heights
MLS Listing ID 1002370713
Sold Date 11/09/15
Style Craftsman
Bedrooms 6
Full Baths 4
Half Baths 1
HOA Y/N N
Abv Grd Liv Area 4,600
Originating Board MRIS
Year Built 2013
Annual Tax Amount $16,770
Tax Year 2015
Lot Size 0.275 Acres
Acres 0.28
Property Description
2-yr young custom-built Arts & Crafts Colonial-6BR, 4.5BA, chef's kitchen, fam rm w/fp & built-ins, screened-in porch, lib, mud rm w/built-ins, owner's ste w/tray celing, WICs, design shades & spa BA, fin lwr lev incl 6th BR, FB, exersz rm w/rbberized flr, huge rec rm w/fp & game/play rm. Hrdwd flrs-1st & 2nd flrs, 2-car garage, 12,000 sq ft level lot w/updtd landscaping & whole house generator.
Location
State MD
County Montgomery
Zoning R90
Rooms
Other Rooms Living Room, Dining Room, Primary Bedroom, Bedroom 2, Bedroom 3, Bedroom 4, Bedroom 5, Game Room, Family Room, Library, Foyer, Breakfast Room, Bedroom 1, Sun/Florida Room, Exercise Room, Laundry, Mud Room, Storage Room
Basement Connecting Stairway, Sump Pump, Fully Finished, Heated, Improved, Windows
Interior
Interior Features Breakfast Area, Butlers Pantry, Family Room Off Kitchen, Kitchen - Gourmet, Kitchen - Island, Dining Area, Kitchen - Eat-In, Primary Bath(s), Built-Ins, Upgraded Countertops, Crown Moldings, Window Treatments, Wainscotting, Wet/Dry Bar, Wood Floors, Floor Plan - Open
Hot Water 60+ Gallon Tank, Natural Gas
Heating Forced Air, Programmable Thermostat, Zoned
Cooling Ceiling Fan(s), Central A/C, Programmable Thermostat, Zoned
Fireplaces Number 2
Fireplaces Type Gas/Propane, Fireplace - Glass Doors, Mantel(s)
Equipment Washer/Dryer Hookups Only, Cooktop, Dishwasher, Disposal, Dryer - Front Loading, Humidifier, Icemaker, Microwave, Oven - Double, Oven - Wall, Range Hood, Refrigerator, Washer, Water Heater - High-Efficiency
Fireplace Y
Window Features Double Pane,ENERGY STAR Qualified,Insulated,Screens
Appliance Washer/Dryer Hookups Only, Cooktop, Dishwasher, Disposal, Dryer - Front Loading, Humidifier, Icemaker, Microwave, Oven - Double, Oven - Wall, Range Hood, Refrigerator, Washer, Water Heater - High-Efficiency
Heat Source Natural Gas
Exterior
Parking Features Garage Door Opener, Garage - Front Entry
Garage Spaces 2.0
Utilities Available Cable TV Available
Water Access N
Roof Type Asphalt
Accessibility None
Attached Garage 2
Total Parking Spaces 2
Garage Y
Private Pool N
Building
Story 3+
Sewer Public Sewer
Water Public
Architectural Style Craftsman
Level or Stories 3+
Additional Building Above Grade, Below Grade
Structure Type Dry Wall,Tray Ceilings,Beamed Ceilings
New Construction N
Others
Senior Community No
Tax ID 160700508505
Ownership Fee Simple
Security Features Electric Alarm,Smoke Detector,Security System
Special Listing Condition Standard
Read Less

Bought with Ellen M Sandler • Evers & Co. Real Estate, A Long & Foster Company
GET MORE INFORMATION





