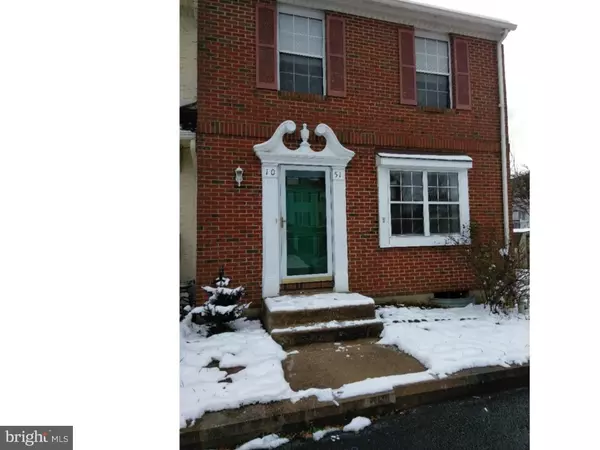For more information regarding the value of a property, please contact us for a free consultation.
1051 OLD FORGE RD New Castle, DE 19720
Want to know what your home might be worth? Contact us for a FREE valuation!

Our team is ready to help you sell your home for the highest possible price ASAP
Key Details
Sold Price $155,000
Property Type Townhouse
Sub Type End of Row/Townhouse
Listing Status Sold
Purchase Type For Sale
Square Footage 1,350 sqft
Price per Sqft $114
Subdivision Meadows Of Wilton
MLS Listing ID 1000119734
Sold Date 04/27/18
Style Other
Bedrooms 4
Full Baths 2
Half Baths 1
HOA Fees $12/ann
HOA Y/N Y
Abv Grd Liv Area 1,350
Originating Board TREND
Year Built 1989
Annual Tax Amount $1,670
Tax Year 2017
Lot Size 6,970 Sqft
Acres 0.16
Lot Dimensions 40X145
Property Description
Freshly painted 4 bedroom/2.5 bath end unit town home ready for the new homeowner! Lots of outdoor space for entertaining with a large deck and yard. Main foyer leads to eat-in kitchen with new flooring, Living Room/Dining Room combination area with sliding door to rear deck and a half bath. Upstairs are 3 spacious bedrooms and 2 full baths. In the lower level is the 4th bedroom, laundry area and plenty of built-in cabinets and storage area which has also been freshly painted. Meadows of Wilton community is close to major shopping centers, local colleges, hospitals and I-95/Rte 1 & 13 Highways. Showings begin Friday, February 9th. HOMEOWNER GIVING $3,000 CARPET ALLOWANCE AT SETTLEMENT.
Location
State DE
County New Castle
Area New Castle/Red Lion/Del.City (30904)
Zoning NCTH
Rooms
Other Rooms Living Room, Dining Room, Primary Bedroom, Bedroom 2, Bedroom 3, Kitchen, Bedroom 1, Attic
Basement Full
Interior
Interior Features Kitchen - Eat-In
Hot Water Natural Gas
Heating Gas, Forced Air
Cooling Central A/C
Flooring Fully Carpeted, Vinyl
Equipment Dishwasher, Disposal
Fireplace N
Appliance Dishwasher, Disposal
Heat Source Natural Gas
Laundry Lower Floor
Exterior
Exterior Feature Roof
Garage Spaces 2.0
Water Access N
Accessibility None
Porch Roof
Total Parking Spaces 2
Garage N
Building
Story 2
Sewer Public Sewer
Water Public
Architectural Style Other
Level or Stories 2
Additional Building Above Grade
New Construction N
Schools
Middle Schools Gunning Bedford
High Schools William Penn
School District Colonial
Others
Senior Community No
Tax ID 10-034.10-226
Ownership Fee Simple
Acceptable Financing Conventional, VA, FHA 203(b)
Listing Terms Conventional, VA, FHA 203(b)
Financing Conventional,VA,FHA 203(b)
Read Less

Bought with Carla G Vicario • Patterson-Schwartz-Newark
GET MORE INFORMATION




