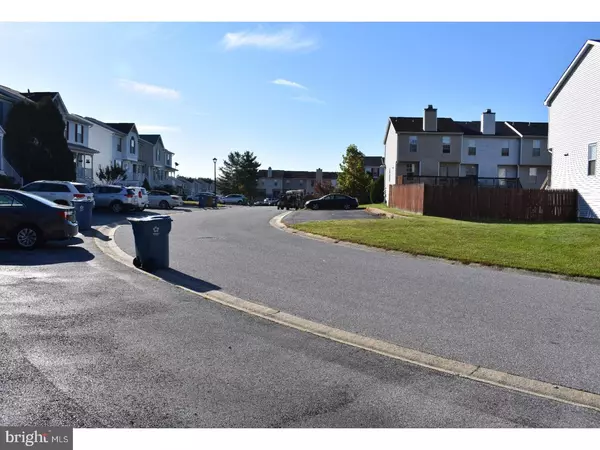For more information regarding the value of a property, please contact us for a free consultation.
36 N MERRIMENT DR Newark, DE 19702
Want to know what your home might be worth? Contact us for a FREE valuation!

Our team is ready to help you sell your home for the highest possible price ASAP
Key Details
Sold Price $184,000
Property Type Townhouse
Sub Type Interior Row/Townhouse
Listing Status Sold
Purchase Type For Sale
Square Footage 2,160 sqft
Price per Sqft $85
Subdivision Old Mill Village
MLS Listing ID 1003401865
Sold Date 04/27/18
Style Traditional
Bedrooms 3
Full Baths 2
Half Baths 1
HOA Fees $10/ann
HOA Y/N Y
Abv Grd Liv Area 1,600
Originating Board TREND
Year Built 1993
Annual Tax Amount $1,530
Tax Year 2017
Lot Size 2,614 Sqft
Acres 0.06
Lot Dimensions 24X142
Property Description
Beautiful home, well maintained 3 bedrooms, 2.5 bathrooms, hardwood floor living room, attractive kitchen with plenty of cabinets & large pantry, state of the art granite counter top and nicely sized dining area. Gorgeous deck and back yard for an early morning sunrise. Finished basement with a half bath and large laundry room with plenty of shelving and storage space with utility room. Basement can be used for any purpose including an entertainment room. The 2nd floor consists of a Master bedroom with walk-in closet and attached bathroom, two additional nicely sized bedrooms with nicely sized closets and another full size bath room. Home is located in very quite neighborhood very conveniently located at a center point of Newark, Bear and New Castle, off Highway 40 and route 1, minutes from I-95, I-295 and I-495, minutes from Christiana hospital, Christiana Mall, Corporate Commons, Discover, Chase bank, Bank of America and University of Delaware. 10-12 minutes from downtown Wilmington. Walking distance to the public library, super market, famous restaurants, coffee shops and bars. Minutes from famous recreational park Lums pond and White Clay Creek park, and much much more.
Location
State DE
County New Castle
Area Newark/Glasgow (30905)
Zoning NCPUD
Rooms
Other Rooms Living Room, Dining Room, Primary Bedroom, Bedroom 2, Kitchen, Family Room, Bedroom 1, Laundry, Other, Attic
Basement Full, Fully Finished
Interior
Interior Features Primary Bath(s), Kitchen - Island, Butlers Pantry, Ceiling Fan(s), Kitchen - Eat-In
Hot Water Natural Gas
Heating Electric, Forced Air
Cooling Central A/C
Flooring Wood, Fully Carpeted, Vinyl
Fireplaces Number 2
Equipment Cooktop, Oven - Self Cleaning, Dishwasher, Built-In Microwave
Fireplace Y
Window Features Bay/Bow
Appliance Cooktop, Oven - Self Cleaning, Dishwasher, Built-In Microwave
Heat Source Electric
Laundry Basement
Exterior
Garage Spaces 2.0
Utilities Available Cable TV
Water Access N
Roof Type Pitched,Shingle
Accessibility None
Total Parking Spaces 2
Garage N
Building
Lot Description Cul-de-sac, Rear Yard
Story 2
Sewer Public Sewer
Water Public
Architectural Style Traditional
Level or Stories 2
Additional Building Above Grade, Below Grade
New Construction N
Schools
Elementary Schools Leasure
Middle Schools Kirk
High Schools Christiana
School District Christina
Others
HOA Fee Include Common Area Maintenance,Snow Removal
Senior Community No
Tax ID 10-033.30-275
Ownership Fee Simple
Acceptable Financing Conventional, FHA 203(b)
Listing Terms Conventional, FHA 203(b)
Financing Conventional,FHA 203(b)
Read Less

Bought with Denise L. Thomas • Empower Real Estate, LLC
GET MORE INFORMATION





