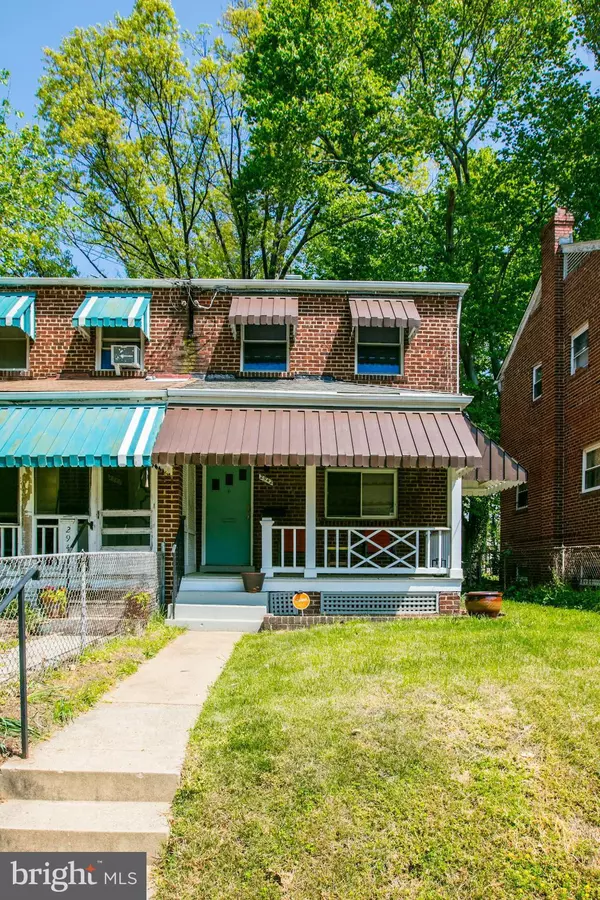For more information regarding the value of a property, please contact us for a free consultation.
2942 M ST SE Washington, DC 20019
Want to know what your home might be worth? Contact us for a FREE valuation!

Our team is ready to help you sell your home for the highest possible price ASAP
Key Details
Sold Price $329,000
Property Type Single Family Home
Sub Type Twin/Semi-Detached
Listing Status Sold
Purchase Type For Sale
Square Footage 1,110 sqft
Price per Sqft $296
Subdivision Hill Crest
MLS Listing ID 1001389097
Sold Date 05/25/17
Style Colonial
Bedrooms 2
Full Baths 2
HOA Y/N N
Abv Grd Liv Area 800
Originating Board MRIS
Year Built 1939
Tax Year 2016
Lot Size 1,746 Sqft
Acres 0.04
Property Description
Totally restored in 2015! Some very modern day twists added everywhere. See yourself spending lazy summer days under the country covered porch & entertain in the two-tier back yard. Enjoy the ease of access to METRO, Capitol Hill & I-295. Hrdwd flrs, granite tops, SS appliances, central heating & cooling, 2 ceramic tiled baths, 2 sunny bedrooms, full entertaining basement.
Location
State DC
County Washington
Rooms
Other Rooms Living Room, Bedroom 2, Kitchen, Family Room, Bedroom 1
Basement Connecting Stairway, Rear Entrance, Full, Fully Finished, Improved
Interior
Interior Features Combination Kitchen/Dining, Upgraded Countertops, Wood Floors
Hot Water Natural Gas
Heating Floor Furnace
Cooling Central A/C
Equipment Washer/Dryer Hookups Only, Dishwasher, Disposal, Dryer, Microwave, Oven/Range - Gas, Refrigerator, Washer
Fireplace N
Window Features Insulated
Appliance Washer/Dryer Hookups Only, Dishwasher, Disposal, Dryer, Microwave, Oven/Range - Gas, Refrigerator, Washer
Heat Source Natural Gas
Exterior
Exterior Feature Porch(es), Patio(s)
Fence Partially
Water Access N
Accessibility None
Porch Porch(es), Patio(s)
Garage N
Private Pool N
Building
Story 3+
Sewer Public Sewer
Water Public
Architectural Style Colonial
Level or Stories 3+
Additional Building Above Grade, Below Grade
New Construction N
Schools
Elementary Schools Kimball
Middle Schools Sousa
High Schools Anacostia
School District District Of Columbia Public Schools
Others
Senior Community No
Tax ID 5504//0013
Ownership Fee Simple
Acceptable Financing FHA, VA, Other
Listing Terms FHA, VA, Other
Financing FHA,VA,Other
Special Listing Condition Standard
Read Less

Bought with Seth S Turner • Compass
GET MORE INFORMATION





