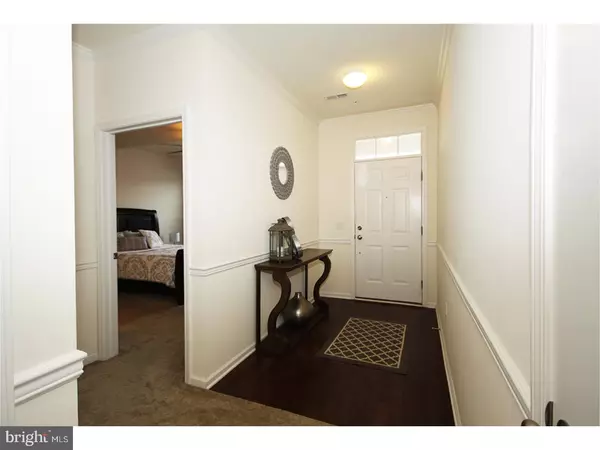For more information regarding the value of a property, please contact us for a free consultation.
605 VAN GOGH CT Williamstown, NJ 08094
Want to know what your home might be worth? Contact us for a FREE valuation!

Our team is ready to help you sell your home for the highest possible price ASAP
Key Details
Sold Price $149,500
Property Type Single Family Home
Sub Type Unit/Flat/Apartment
Listing Status Sold
Purchase Type For Sale
Square Footage 1,290 sqft
Price per Sqft $115
Subdivision Amberleigh At The Ar
MLS Listing ID 1003278173
Sold Date 04/27/18
Style Other
Bedrooms 2
Full Baths 2
HOA Fees $165/mo
HOA Y/N N
Abv Grd Liv Area 1,290
Originating Board TREND
Year Built 2014
Annual Tax Amount $4,753
Tax Year 2017
Property Description
$1,000 toward buyer's closing costs! Buyer financing fell through. Beautiful 2 bedroom, 2 bath, first floor unit features a spacious kitchen that comes complete with 42" cabinets with crown molding, stainless steel appliance package, lovely counters and garbage disposal. The breakfast bar provides extra seating and opens up into the spacious dining area that includes upgraded lighting, crown molding and a chair rail. The generously sized master bedroom boasts a huge walk in closet, ceiling fan & neutral paint. The spacious master bathroom features a double vanity and stall shower with recessed light. The living room has beautiful crown molding & chair rail, ample space for living and has sliders to the rear patio (other models have sliders in the 2nd bedroom). The 2nd bedroom has lots of natural light, tasteful decor and is located next to the full bathroom. Washer and dryer in the separate laundry area are included. The lucky new Buyer also gets the balance of the 10 year builder warranty! The community offers a pool, fitness center, billiard & card room and a banquet room for hosting events. It's location is perfect- close to Route 42, the new outlets, shopping, and AC. Also available for rent MLS#7098517
Location
State NJ
County Gloucester
Area Monroe Twp (20811)
Zoning R
Rooms
Other Rooms Living Room, Dining Room, Primary Bedroom, Kitchen, Bedroom 1
Interior
Interior Features Primary Bath(s), Butlers Pantry, Ceiling Fan(s), Stall Shower, Breakfast Area
Hot Water Natural Gas
Heating Gas, Forced Air
Cooling Central A/C
Flooring Wood, Fully Carpeted, Vinyl, Tile/Brick
Equipment Oven - Self Cleaning, Dishwasher, Refrigerator, Disposal, Built-In Microwave
Fireplace N
Appliance Oven - Self Cleaning, Dishwasher, Refrigerator, Disposal, Built-In Microwave
Heat Source Natural Gas
Laundry Main Floor
Exterior
Exterior Feature Patio(s)
Utilities Available Cable TV
Amenities Available Club House
Water Access N
Roof Type Shingle
Accessibility None
Porch Patio(s)
Garage N
Building
Story 1
Foundation Concrete Perimeter
Sewer Public Sewer
Water Public
Architectural Style Other
Level or Stories 1
Additional Building Above Grade
Structure Type 9'+ Ceilings
New Construction N
Others
HOA Fee Include Common Area Maintenance,Ext Bldg Maint,Lawn Maintenance,Snow Removal,Trash,Insurance,Pool(s)
Senior Community No
Tax ID 11-001100407-00087-C605
Ownership Fee Simple
Acceptable Financing Conventional, VA, FHA 203(b)
Listing Terms Conventional, VA, FHA 203(b)
Financing Conventional,VA,FHA 203(b)
Read Less

Bought with Ronald A Bruce Jr. • BHHS Fox & Roach-Mullica Hill South
GET MORE INFORMATION





