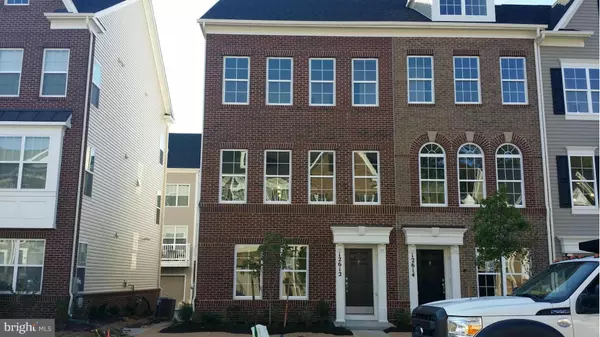For more information regarding the value of a property, please contact us for a free consultation.
12612 RUSTIC ROCK LN Beltsville, MD 20705
Want to know what your home might be worth? Contact us for a FREE valuation!

Our team is ready to help you sell your home for the highest possible price ASAP
Key Details
Sold Price $379,990
Property Type Townhouse
Sub Type End of Row/Townhouse
Listing Status Sold
Purchase Type For Sale
Square Footage 1,908 sqft
Price per Sqft $199
Subdivision The Brick Yard
MLS Listing ID 1003676027
Sold Date 02/28/17
Style Colonial
Bedrooms 3
Full Baths 3
Half Baths 1
HOA Fees $95/mo
HOA Y/N Y
Abv Grd Liv Area 1,908
Originating Board MRIS
Year Built 2016
Annual Tax Amount $1,135
Tax Year 2016
Lot Size 1,457 Sqft
Acres 0.03
Lot Dimensions LotWidth:25 X LotDepth:60
Property Description
Ready Now. Urban Living at its best! Gorgeous brand new Arcadia 3 level townhome. Two car garage, end unit, granite counter tops, SS appliances, hardwood floors. Adj to Marc Train. Btwn DC & Balt. Minutes from new ICC/200, 95, 495 and 295. Nearby shopping. Next to future Konterra Towne Ctr. Future on site retail, dining, pool/club house, gym, walking trails, pocket parks, volleyball courts & more.
Location
State MD
County Prince Georges
Zoning I2
Direction East
Rooms
Other Rooms Living Room, Dining Room, Primary Bedroom, Bedroom 2, Bedroom 3, Kitchen, Foyer
Main Level Bedrooms 1
Interior
Interior Features Breakfast Area, Kitchen - Galley, Kitchen - Island, Kitchen - Table Space, Primary Bath(s), Upgraded Countertops, Wood Floors, Recessed Lighting, Floor Plan - Open
Hot Water 60+ Gallon Tank
Heating Forced Air
Cooling Central A/C, Programmable Thermostat, Zoned
Equipment Washer/Dryer Hookups Only, Dishwasher, Disposal, Freezer, Icemaker, Microwave, Oven - Self Cleaning, Oven/Range - Gas
Fireplace N
Window Features Double Pane,Low-E,Insulated,Screens,Vinyl Clad
Appliance Washer/Dryer Hookups Only, Dishwasher, Disposal, Freezer, Icemaker, Microwave, Oven - Self Cleaning, Oven/Range - Gas
Heat Source Natural Gas
Exterior
Exterior Feature Balcony, Deck(s)
Garage Spaces 2.0
Community Features Commercial Vehicles Prohibited, Covenants, Pets - Allowed
Utilities Available Cable TV Available, Fiber Optics Available
Amenities Available Bike Trail, Club House, Common Grounds, Community Center, Jog/Walk Path, Meeting Room, Party Room, Pool - Outdoor, Recreational Center, Tot Lots/Playground, Exercise Room
Water Access N
Roof Type Asphalt
Accessibility None
Porch Balcony, Deck(s)
Attached Garage 2
Total Parking Spaces 2
Garage Y
Private Pool Y
Building
Lot Description Corner
Story 3+
Sewer Public Sewer
Water Public
Architectural Style Colonial
Level or Stories 3+
Additional Building Above Grade
Structure Type 9'+ Ceilings,Dry Wall
New Construction Y
Schools
School District Prince George'S County Public Schools
Others
HOA Fee Include Fiber Optics Available,Management,Pool(s),Snow Removal
Senior Community No
Tax ID 17105530036
Ownership Fee Simple
Security Features Fire Detection System,Carbon Monoxide Detector(s),Smoke Detector
Acceptable Financing FHA, VA, Other, Cash, Conventional
Listing Terms FHA, VA, Other, Cash, Conventional
Financing FHA,VA,Other,Cash,Conventional
Special Listing Condition Standard
Read Less

Bought with Victoria B Carmon-Brown • Fusion Realty
GET MORE INFORMATION





