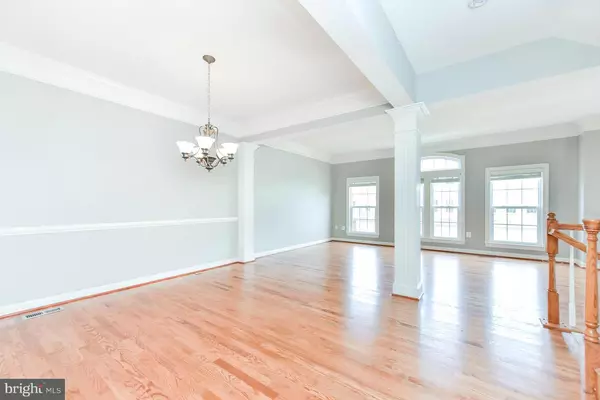For more information regarding the value of a property, please contact us for a free consultation.
25187 BEACH PL Chantilly, VA 20152
Want to know what your home might be worth? Contact us for a FREE valuation!

Our team is ready to help you sell your home for the highest possible price ASAP
Key Details
Sold Price $465,500
Property Type Townhouse
Sub Type End of Row/Townhouse
Listing Status Sold
Purchase Type For Sale
Subdivision Little River Commons
MLS Listing ID 1000707177
Sold Date 11/15/16
Style Colonial
Bedrooms 3
Full Baths 2
Half Baths 2
HOA Fees $315/mo
HOA Y/N Y
Originating Board MRIS
Year Built 2008
Annual Tax Amount $4,469
Tax Year 2015
Lot Size 3,049 Sqft
Acres 0.07
Property Description
Beautiful END UNIT townhome ready to move in! Fresh paint, newly refinished hardwoods, 2-story foyer, crown moulding, chair rail and decorative columns. Gourmet kitchen w/ island, double wall ovens and 5 burner gas cooktop, Steam laundry machines on MBR level, MBA with separate shower and soaking tub, fully finished walk out basement with patio below/deck above and 2 car garage! A must see!!!
Location
State VA
County Loudoun
Rooms
Basement Outside Entrance, Connecting Stairway, Rear Entrance, Daylight, Full, Walkout Level, Fully Finished
Interior
Interior Features Kitchen - Gourmet, Breakfast Area, Combination Kitchen/Dining, Kitchen - Island, Kitchen - Table Space, Dining Area, Kitchen - Eat-In, Primary Bath(s), Upgraded Countertops, Crown Moldings, Chair Railings, Window Treatments
Hot Water Natural Gas
Heating Forced Air
Cooling Central A/C
Equipment Cooktop, Dishwasher, Disposal, Exhaust Fan, Icemaker, Microwave, Oven - Double, Oven - Wall, Refrigerator, Range Hood, Dryer - Front Loading, Washer - Front Loading
Fireplace N
Appliance Cooktop, Dishwasher, Disposal, Exhaust Fan, Icemaker, Microwave, Oven - Double, Oven - Wall, Refrigerator, Range Hood, Dryer - Front Loading, Washer - Front Loading
Heat Source Natural Gas
Exterior
Exterior Feature Deck(s), Patio(s)
Garage Garage - Front Entry
Garage Spaces 2.0
Community Features Covenants
Amenities Available Bike Trail, Jog/Walk Path, Pool - Outdoor, Tot Lots/Playground
Waterfront N
Water Access N
Accessibility None
Porch Deck(s), Patio(s)
Parking Type Attached Garage
Attached Garage 2
Total Parking Spaces 2
Garage Y
Private Pool N
Building
Lot Description Backs to Trees
Story 3+
Sewer Public Sewer
Water Public
Architectural Style Colonial
Level or Stories 3+
New Construction N
Schools
Middle Schools Mercer
High Schools John Champe
School District Loudoun County Public Schools
Others
HOA Fee Include Lawn Maintenance,Management,Trash,Snow Removal,Pool(s)
Senior Community No
Tax ID 205198085000
Ownership Fee Simple
Special Listing Condition Standard
Read Less

Bought with Yvonne R Holland • Pearson Smith Realty, LLC
GET MORE INFORMATION





