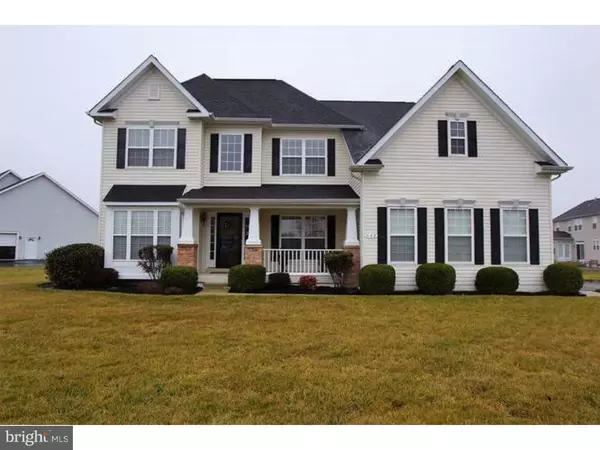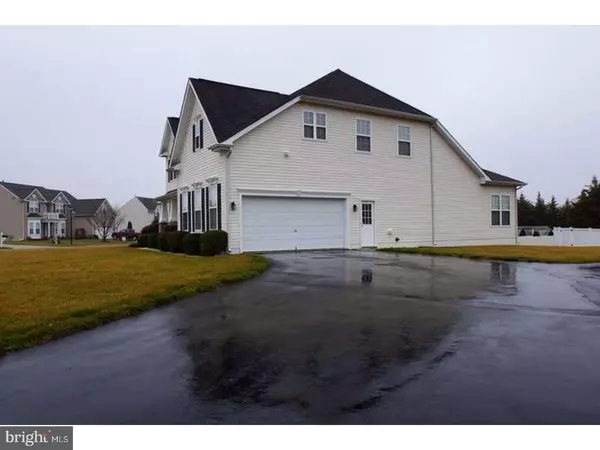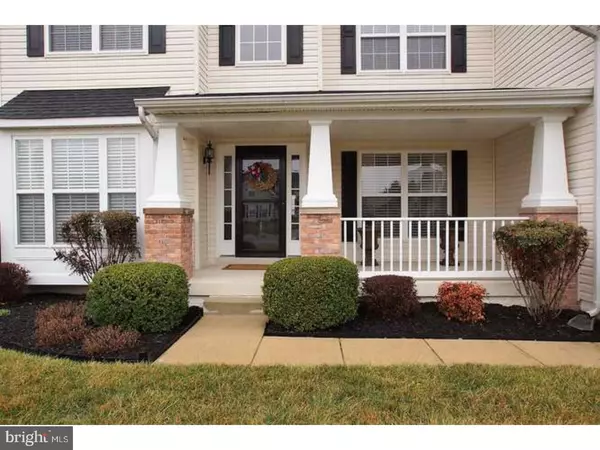For more information regarding the value of a property, please contact us for a free consultation.
642 SEDGEWICK DR Magnolia, DE 19962
Want to know what your home might be worth? Contact us for a FREE valuation!

Our team is ready to help you sell your home for the highest possible price ASAP
Key Details
Sold Price $347,500
Property Type Single Family Home
Sub Type Detached
Listing Status Sold
Purchase Type For Sale
Square Footage 3,240 sqft
Price per Sqft $107
Subdivision Riverside
MLS Listing ID 1000200956
Sold Date 04/17/18
Style Contemporary
Bedrooms 4
Full Baths 3
Half Baths 1
HOA Fees $14/ann
HOA Y/N Y
Abv Grd Liv Area 3,240
Originating Board TREND
Year Built 2005
Annual Tax Amount $1,622
Tax Year 2017
Lot Size 0.498 Acres
Acres 0.44
Lot Dimensions 140X155
Property Description
What home in this price range has TWO master suites? Just this one! Your delightful first floor master suite is duplicated by an equal in size 2nd floor master suite?.each with sitting areas, private bath and oversized closets! Since purchasing the home a few years ago, the sellers have added: New granite kitchen countertops on the center island, work surfaces, and desk, under-counter lighting, updated half bath fixtures, hardwood flooring in the great room, built-in microwave, conversion to a gas cooktop, upgraded refrigerator, tile backsplash in the kitchen, upgraded light fixtures throughout and a full house water softening system. Meticulously maintained, this home is like new but move-in ready. Elegance abounds beginning at the front entry. From your front porch you can watch the morning sunrise or the evening sunset. Your hardwood floored foyer expands to the French doored office, or the pillared dining room that sports chair rails and crown molding. More stately pillars adorn the vaulted ceiling grate room with gas fireplace and transom windows allowing boundless sunlight. Your gourmet kitchen has double ovens, gas cooktop, expansive pantry, endless cabinetry, double sink with custom faucet, center island and two breakfast bars. The sunroom/breakfast room has walls of windows and adjourns to the newly fenced yard and patio pad. The first floor master bath enjoys a soaking tub, tile stall shower, newly installed solid surface dual sinks and spacious vanity, separate commode and 5' x 8' closet. The 2nd floor sleeping quarters include the 2nd master suite with another 5 piece bath including soaking tub, tile stall shower, dual vanities, separate commode & a 7' x 6' walk-in closet! The 3rd and 4th bedrooms share the 3rd full bath with dual vanities. The fully insulated basement with a walk-out awaits finishing to your desired purpose. Basement includes a rough-in for a 4th bath and a sump pump with battery back-up for peace of mind. This home also features dual zone HVAC, custom blinds throughout the home, reverse osmosis water purification system on drinking faucet and icemaker, a security system and an irrigation system. USDA eligible. Please remove your shoes or use our shoe wraps when entering...its one of the many ways this home has been loved and maintained. Your strategically located corner lot castle awaits!
Location
State DE
County Kent
Area Caesar Rodney (30803)
Zoning AC
Rooms
Other Rooms Living Room, Dining Room, Primary Bedroom, Bedroom 2, Bedroom 3, Kitchen, Bedroom 1, Laundry, Other
Basement Full, Unfinished
Interior
Interior Features Primary Bath(s), Kitchen - Island, Butlers Pantry, Ceiling Fan(s), Stall Shower, Breakfast Area
Hot Water Natural Gas
Heating Gas, Forced Air
Cooling Central A/C
Flooring Wood, Fully Carpeted
Fireplaces Number 1
Fireplaces Type Marble, Gas/Propane
Equipment Cooktop, Built-In Range, Oven - Wall, Oven - Double, Oven - Self Cleaning, Dishwasher, Disposal, Energy Efficient Appliances, Built-In Microwave
Fireplace Y
Appliance Cooktop, Built-In Range, Oven - Wall, Oven - Double, Oven - Self Cleaning, Dishwasher, Disposal, Energy Efficient Appliances, Built-In Microwave
Heat Source Natural Gas
Laundry Main Floor
Exterior
Exterior Feature Patio(s), Porch(es)
Parking Features Garage Door Opener
Garage Spaces 5.0
Fence Other
Utilities Available Cable TV
Water Access N
Roof Type Pitched,Shingle
Accessibility None
Porch Patio(s), Porch(es)
Attached Garage 2
Total Parking Spaces 5
Garage Y
Building
Lot Description Corner, Level
Story 2
Sewer Public Sewer
Water Public
Architectural Style Contemporary
Level or Stories 2
Additional Building Above Grade
Structure Type Cathedral Ceilings,9'+ Ceilings,High
New Construction N
Schools
Elementary Schools W.B. Simpson
School District Caesar Rodney
Others
Senior Community No
Tax ID NM-00-09516-01-4200-000
Ownership Fee Simple
Security Features Security System
Acceptable Financing Conventional, VA, FHA 203(b), USDA
Listing Terms Conventional, VA, FHA 203(b), USDA
Financing Conventional,VA,FHA 203(b),USDA
Read Less

Bought with Christopher Kline • RE/MAX 1st Choice - Smyrna
GET MORE INFORMATION





