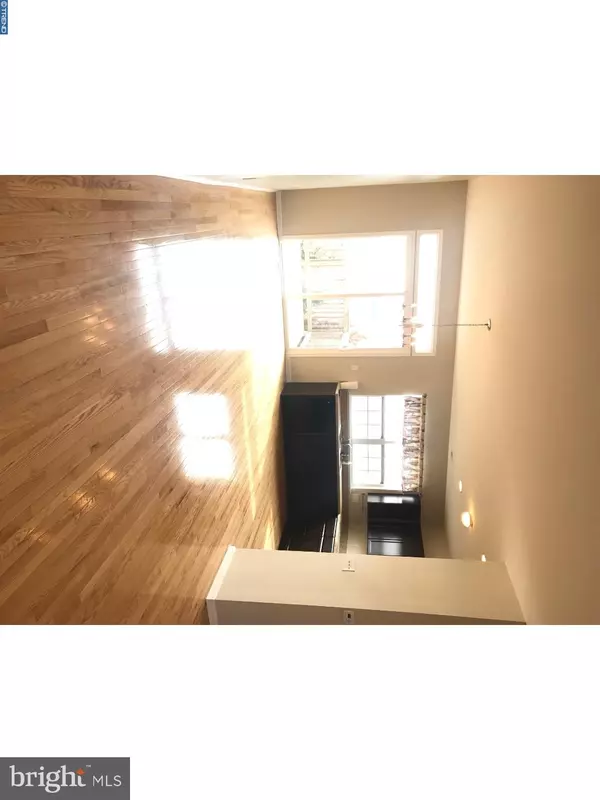For more information regarding the value of a property, please contact us for a free consultation.
1555 E MATISSE DR Middletown, DE 19709
Want to know what your home might be worth? Contact us for a FREE valuation!

Our team is ready to help you sell your home for the highest possible price ASAP
Key Details
Sold Price $235,000
Property Type Townhouse
Sub Type Interior Row/Townhouse
Listing Status Sold
Purchase Type For Sale
Square Footage 1,800 sqft
Price per Sqft $130
Subdivision Village Of Bayberry
MLS Listing ID 1003282945
Sold Date 04/23/18
Style Traditional
Bedrooms 3
Full Baths 2
Half Baths 1
HOA Fees $40/ann
HOA Y/N Y
Abv Grd Liv Area 1,800
Originating Board TREND
Year Built 2011
Annual Tax Amount $2,006
Tax Year 2017
Lot Size 2,614 Sqft
Acres 0.06
Lot Dimensions 50X120
Property Description
Why pay new construction prices when this young, beautiful townhouse, is available and looking for a new owner. This property is located in the highly sought after community of Village of Bayberry. Enjoy lush tree lined streets, parks, hiking and biking trails and a club house. This townhouse has a very open floor plan with huge open kitchen/eat in dining room, that is shared with the main living room. A large 15x10 ft living room. Lots of light coming in from sliding door and big kitchen window leading to deck. Great view of a large field and open skies. Beautiful hard wood floors on the main living level and fresh, light, bright, paint colors throughout. It will be very easy to make this place your own! Close to rt. 1 and shopping. Call and schedule your appointment today!
Location
State DE
County New Castle
Area South Of The Canal (30907)
Zoning S
Rooms
Other Rooms Living Room, Primary Bedroom, Bedroom 2, Kitchen, Family Room, Bedroom 1
Interior
Interior Features Kitchen - Eat-In
Hot Water Electric
Heating Electric, Forced Air
Cooling Central A/C
Fireplace N
Heat Source Electric
Laundry Lower Floor
Exterior
Garage Spaces 2.0
Water Access N
Accessibility None
Attached Garage 1
Total Parking Spaces 2
Garage Y
Building
Story 2
Sewer Public Sewer
Water Public
Architectural Style Traditional
Level or Stories 2
Additional Building Above Grade
New Construction N
Schools
High Schools Appoquinimink
School District Appoquinimink
Others
Senior Community No
Tax ID 13-013.12-032
Ownership Fee Simple
Read Less

Bought with Eric M Buck • Long & Foster Real Estate, Inc.
GET MORE INFORMATION





