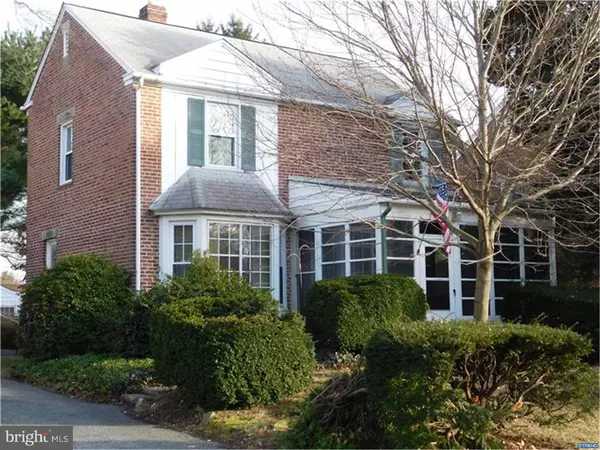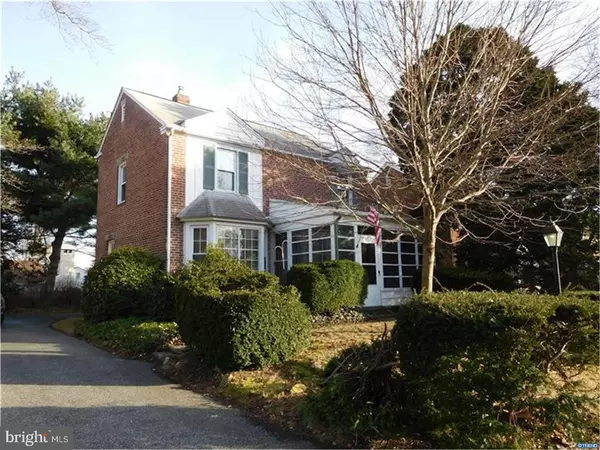For more information regarding the value of a property, please contact us for a free consultation.
36 HURST RD Wilmington, DE 19803
Want to know what your home might be worth? Contact us for a FREE valuation!

Our team is ready to help you sell your home for the highest possible price ASAP
Key Details
Sold Price $255,000
Property Type Single Family Home
Sub Type Detached
Listing Status Sold
Purchase Type For Sale
Subdivision Deerhurst
MLS Listing ID 1004933543
Sold Date 04/13/18
Style Colonial
Bedrooms 3
Full Baths 2
HOA Fees $4/ann
HOA Y/N Y
Originating Board TREND
Year Built 1946
Annual Tax Amount $2,308
Tax Year 2017
Lot Size 5,227 Sqft
Acres 0.12
Lot Dimensions 50X100
Property Description
Handsome mostly brick 2 story in prime location near everything north has lots to offer. Large enclosed entry porch with jalousie windows is a big plus. And there is a full 2nd bath on the main level as well as a main level addition that could be a family room or a 4th bedroom with an outside entrance or a possible in-law suite. Very comfortable classic floor plan and carpet over hardwood floors. Replacement windows throughout, except triple bay window in dining room. Gas systems. Updated electric. Ceiling fans and some recessed lights. Lots of storage in the 2nd floor walk-in hall closet, the full attic and the large main level attached shed or workshop. Older kitchen has a Bosch dishwasher, double stainless sinks, wall oven and cook top and there is an adjacent closet into which a refrigerator could be recessed. The second floor hall bath with tile floor has had a tub resurfacing by Brandywine Resurfacing and looks "like new". Shared driveway with off street parking at the top near where garage once was. Voluntary Deerhurst Civic Association dues of $50 includes snow removal from the streets.
Location
State DE
County New Castle
Area Brandywine (30901)
Zoning NC5
Rooms
Other Rooms Living Room, Dining Room, Primary Bedroom, Bedroom 2, Kitchen, Family Room, Bedroom 1, Laundry, Other, Attic
Interior
Interior Features Ceiling Fan(s), Attic/House Fan, Stall Shower
Hot Water Natural Gas
Heating Gas, Forced Air
Cooling Central A/C
Flooring Wood, Fully Carpeted, Tile/Brick
Equipment Cooktop, Oven - Wall, Dishwasher, Refrigerator, Built-In Microwave
Fireplace N
Window Features Bay/Bow,Replacement
Appliance Cooktop, Oven - Wall, Dishwasher, Refrigerator, Built-In Microwave
Heat Source Natural Gas
Laundry Main Floor
Exterior
Exterior Feature Porch(es)
Garage Spaces 2.0
Fence Other
Utilities Available Cable TV
Water Access N
Roof Type Pitched
Accessibility None
Porch Porch(es)
Total Parking Spaces 2
Garage N
Building
Lot Description Level
Story 2
Foundation Stone
Sewer Public Sewer
Water Public
Architectural Style Colonial
Level or Stories 2
New Construction N
Schools
Elementary Schools Lombardy
Middle Schools Springer
High Schools Brandywine
School District Brandywine
Others
HOA Fee Include Snow Removal
Senior Community No
Tax ID 0610100346
Ownership Fee Simple
Acceptable Financing Conventional
Listing Terms Conventional
Financing Conventional
Read Less

Bought with Matt Fish • Keller Williams Realty Wilmington
GET MORE INFORMATION





