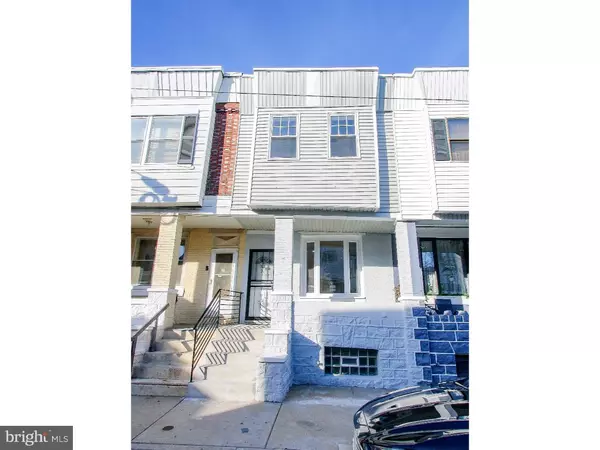For more information regarding the value of a property, please contact us for a free consultation.
341 ROSEBERRY ST Philadelphia, PA 19148
Want to know what your home might be worth? Contact us for a FREE valuation!

Our team is ready to help you sell your home for the highest possible price ASAP
Key Details
Sold Price $272,000
Property Type Townhouse
Sub Type Interior Row/Townhouse
Listing Status Sold
Purchase Type For Sale
Square Footage 990 sqft
Price per Sqft $274
Subdivision Whitman
MLS Listing ID 1000170698
Sold Date 04/12/18
Style Straight Thru
Bedrooms 3
Full Baths 2
HOA Y/N N
Abv Grd Liv Area 990
Originating Board TREND
Year Built 1920
Annual Tax Amount $1,698
Tax Year 2018
Lot Size 725 Sqft
Acres 0.02
Lot Dimensions 14X50
Property Description
Welcome to this Newly Renovated property in the desirable Whitman area! Everything in the home has been replaced and updated with YOU in mind so that all you have to do is unpack and start enjoying your new home! The home greets you with an open porch, new wrought iron railing, and new exterior steel doors. Main level features an open floor plan with a new large bay window in l/r, a ceiling fan in l/r and d/r with remote control, light oak hardwood flooring t/o, freshly painted walls t/o, all new double pane windows with grid which naturally illuminate the home, 4 inch LED recess lights extending to the basement give home a bright and modern feel. The STATE of the ART KITCHEN is the heart of the home and will capture YOURS with its beautiful ambiance: soft close 42 inch white shaker cabinets, Samsung stainless steel appliances (microwave, 5 burner stove and 32 inch frig with French doors); quiet dishwasher; wine frig with an attached cabinet for extra storage; deep stainless steel sink with a garbage disposal; granite counter tops with weave glass tile backsplash, and an exposed brick wall which adds lots of character. The kitchen leads to the concreted patio which is nice for relaxing and grilling. The full basement is finished with new HVAC, new wiring t/o and a new electrical panel. The basement is nice and bright with colors mirroring the rest of the house. The extra space can be used for an office, entertaining or whatever you desire as the possibilities are numerous! The second level BOASTS an UPDATED HALL BATH with DOUBLE SINKS and a MASTER SUITE with a LARGE SHOWER! Bathrooms have all of the storage and modern amenities to accommodate your needs! There are 3 updated bedrooms with ceiling fans and ample closet space. Other features include CENTRAL AIR AND HEAT, contemporary wrought iron railings on stairways, NEW RUBBER ROOF with a 5 YEAR WARRANTY, and a washer and dryer hookup in the basement. A 10 YEAR TAX ABATEMENT has been approved for this property. This house is minutes to I-95, I-76, parks, stores, restaurants, Navy Yard, Center City, Walt Whitman Bridge, Citizens Bank Park and Wells Fargo Center.
Location
State PA
County Philadelphia
Area 19148 (19148)
Zoning RSA5
Rooms
Other Rooms Living Room, Dining Room, Primary Bedroom, Bedroom 2, Kitchen, Bedroom 1
Basement Full, Fully Finished
Interior
Interior Features Ceiling Fan(s), Breakfast Area
Hot Water Natural Gas
Heating Gas, Forced Air
Cooling Central A/C
Flooring Wood
Equipment Oven - Self Cleaning, Disposal, Energy Efficient Appliances
Fireplace N
Window Features Bay/Bow,Energy Efficient
Appliance Oven - Self Cleaning, Disposal, Energy Efficient Appliances
Heat Source Natural Gas
Laundry Basement
Exterior
Exterior Feature Patio(s), Porch(es)
Water Access N
Roof Type Flat
Accessibility None
Porch Patio(s), Porch(es)
Garage N
Building
Story 2
Foundation Concrete Perimeter
Sewer Public Sewer
Water Public
Architectural Style Straight Thru
Level or Stories 2
Additional Building Above Grade
New Construction N
Schools
School District The School District Of Philadelphia
Others
Senior Community No
Tax ID 392207700
Ownership Fee Simple
Acceptable Financing Conventional, VA, FHA 203(b)
Listing Terms Conventional, VA, FHA 203(b)
Financing Conventional,VA,FHA 203(b)
Read Less

Bought with Noah S Ostroff • KW Philly
GET MORE INFORMATION





