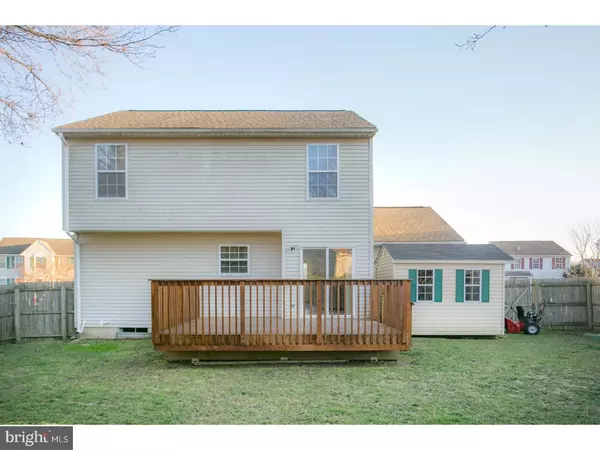For more information regarding the value of a property, please contact us for a free consultation.
515 MASON DR New Castle, DE 19720
Want to know what your home might be worth? Contact us for a FREE valuation!

Our team is ready to help you sell your home for the highest possible price ASAP
Key Details
Sold Price $253,000
Property Type Single Family Home
Sub Type Detached
Listing Status Sold
Purchase Type For Sale
Square Footage 1,550 sqft
Price per Sqft $163
Subdivision Rutledge
MLS Listing ID 1000199994
Sold Date 04/06/18
Style Colonial
Bedrooms 3
Full Baths 2
Half Baths 1
HOA Fees $12/ann
HOA Y/N Y
Abv Grd Liv Area 1,550
Originating Board TREND
Year Built 1995
Annual Tax Amount $1,766
Tax Year 2017
Lot Size 6,534 Sqft
Acres 0.15
Lot Dimensions 75X100
Property Description
This home is like new and ready for you! Well maintained with numerous updates and warranties, including 40 year transferable on the roof; installed in 2012, and 10 years on the HVAC installed in 2011. New front door. Tiled entrance through to kitchen and powder room. Kitchen has newer appliances including never used gas range and microwave. Granite counters, glass block backsplash, updated cabinets. Large pantry closet. Eat in Kitchen with sliding doors to rear deck and fenced yard. New carpet in the living room and dining room and freshly painted. Second floor has full bath with new plumbing fixtures in the tub/shower, upgraded sink and cabinet and new tiled floor. Two guest bedrooms, one with a ceiling fan and one with a closet organizer. Large Master bedroom with ceiling fan, two double door closets and full master bath with walk in shower and extended counter top. Second floor has all new paint. New blinds throughout. Full, very clean large basement with washer and dryer. Plenty of room for storage to convert for additional finished space. Large fenced yard. One car garage. Large shed.
Location
State DE
County New Castle
Area New Castle/Red Lion/Del.City (30904)
Zoning NC6.5
Rooms
Other Rooms Living Room, Dining Room, Primary Bedroom, Bedroom 2, Kitchen, Bedroom 1, Attic
Basement Full, Unfinished
Interior
Interior Features Primary Bath(s), Butlers Pantry, Ceiling Fan(s), Stall Shower, Kitchen - Eat-In
Hot Water Natural Gas
Heating Gas, Forced Air
Cooling Central A/C
Equipment Built-In Range, Oven - Self Cleaning, Dishwasher, Disposal, Energy Efficient Appliances, Built-In Microwave
Fireplace N
Window Features Bay/Bow,Energy Efficient
Appliance Built-In Range, Oven - Self Cleaning, Dishwasher, Disposal, Energy Efficient Appliances, Built-In Microwave
Heat Source Natural Gas
Laundry Basement
Exterior
Exterior Feature Deck(s)
Parking Features Garage Door Opener
Garage Spaces 4.0
Fence Other
Utilities Available Cable TV
Water Access N
Roof Type Shingle
Accessibility None
Porch Deck(s)
Attached Garage 1
Total Parking Spaces 4
Garage Y
Building
Lot Description Level, Front Yard, Rear Yard, SideYard(s)
Story 2
Foundation Brick/Mortar
Sewer Public Sewer
Water Public
Architectural Style Colonial
Level or Stories 2
Additional Building Above Grade
New Construction N
Schools
School District Colonial
Others
HOA Fee Include Common Area Maintenance
Senior Community No
Tax ID 10-049.20-197
Ownership Fee Simple
Acceptable Financing Conventional, VA, FHA 203(b)
Listing Terms Conventional, VA, FHA 203(b)
Financing Conventional,VA,FHA 203(b)
Read Less

Bought with Saeed Shakhshir • Patterson-Schwartz-Hockessin
GET MORE INFORMATION





