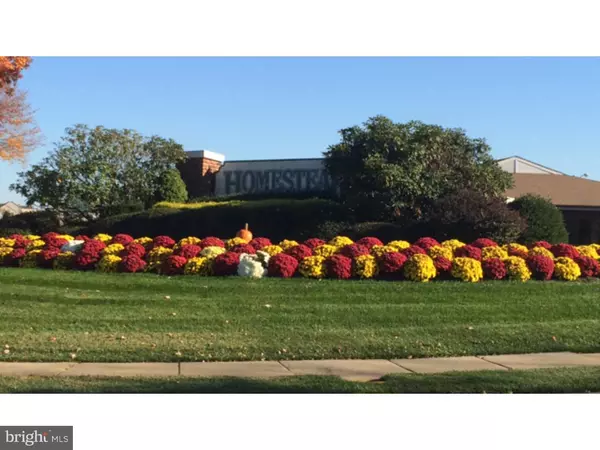For more information regarding the value of a property, please contact us for a free consultation.
306 HILLTOP LN E Columbus, NJ 08022
Want to know what your home might be worth? Contact us for a FREE valuation!

Our team is ready to help you sell your home for the highest possible price ASAP
Key Details
Sold Price $162,000
Property Type Single Family Home
Sub Type Detached
Listing Status Sold
Purchase Type For Sale
Square Footage 1,312 sqft
Price per Sqft $123
Subdivision Homestead
MLS Listing ID 1003976567
Sold Date 04/06/18
Style Ranch/Rambler
Bedrooms 2
Full Baths 2
HOA Fees $215/mo
HOA Y/N Y
Abv Grd Liv Area 1,312
Originating Board TREND
Year Built 1986
Annual Tax Amount $4,241
Tax Year 2017
Lot Size 1.110 Acres
Acres 1.11
Lot Dimensions 46X105
Property Description
This popular Biscayne Model Home is a very close walk to our Clubhouse. The home has a wood burning fireplace which was never used and can be converted to gas. Inside includes two bedrooms each with their own bath, an eat in kitchen, dining area, and also a living room with a vaulted ceiling. The Four Seasons Room off the living room is very nice to sit and enjoy the outdoor view. Buyer pays a one time capital contribution fee of 1,500.00 to the HOA and two months maintenance fees totaling 434.00. Come and enjoy the carefree senior lifestyle at Homestead. No more snow to shovel or grass to cut. The Clubhouse features a Billiard room and workout room. Just remodeled in 2017 and many other indoor and outdoor activities.
Location
State NJ
County Burlington
Area Mansfield Twp (20318)
Zoning R-5
Rooms
Other Rooms Living Room, Dining Room, Primary Bedroom, Kitchen, Bedroom 1, Other, Attic
Interior
Interior Features Primary Bath(s), Ceiling Fan(s), Kitchen - Eat-In
Hot Water Electric
Heating Gas, Forced Air
Cooling Central A/C
Flooring Fully Carpeted, Vinyl, Tile/Brick
Fireplaces Number 1
Equipment Oven - Self Cleaning, Dishwasher, Disposal
Fireplace Y
Appliance Oven - Self Cleaning, Dishwasher, Disposal
Heat Source Natural Gas
Laundry Main Floor
Exterior
Parking Features Inside Access, Garage Door Opener
Garage Spaces 2.0
Amenities Available Swimming Pool, Tennis Courts, Club House
Water Access N
Roof Type Pitched,Shingle
Accessibility None
Attached Garage 1
Total Parking Spaces 2
Garage Y
Building
Lot Description Irregular, Level, Front Yard, Rear Yard, SideYard(s)
Story 1
Foundation Slab
Sewer Public Sewer
Water Public
Architectural Style Ranch/Rambler
Level or Stories 1
Additional Building Above Grade
Structure Type Cathedral Ceilings
New Construction N
Schools
Middle Schools Northern Burlington County Regional
High Schools Northern Burlington County Regional
School District Northern Burlington Count Schools
Others
Pets Allowed Y
HOA Fee Include Pool(s),Common Area Maintenance,Lawn Maintenance,Snow Removal,Parking Fee,Health Club,Management,Bus Service,Alarm System
Senior Community Yes
Tax ID 18-00042 04-00010
Ownership Fee Simple
Security Features Security System
Acceptable Financing Conventional, VA, FHA 203(b)
Listing Terms Conventional, VA, FHA 203(b)
Financing Conventional,VA,FHA 203(b)
Pets Allowed Case by Case Basis
Read Less

Bought with Daryl G Bell • The Bell Team
GET MORE INFORMATION



