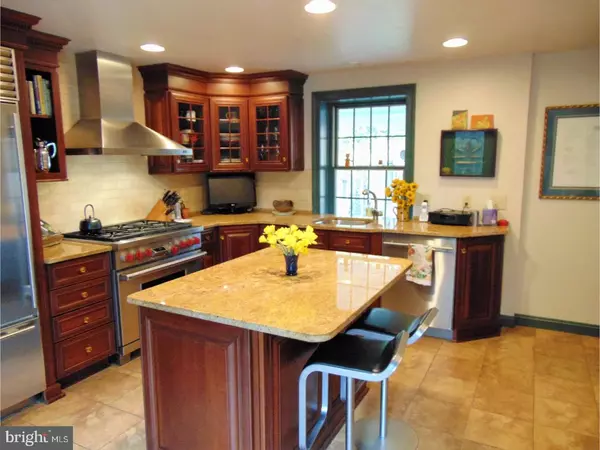For more information regarding the value of a property, please contact us for a free consultation.
310 BEATTY RD Media, PA 19063
Want to know what your home might be worth? Contact us for a FREE valuation!

Our team is ready to help you sell your home for the highest possible price ASAP
Key Details
Sold Price $585,000
Property Type Single Family Home
Sub Type Detached
Listing Status Sold
Purchase Type For Sale
Square Footage 2,610 sqft
Price per Sqft $224
Subdivision Beatty Woods
MLS Listing ID 1000161882
Sold Date 04/04/18
Style Colonial
Bedrooms 3
Full Baths 2
Half Baths 1
HOA Y/N N
Abv Grd Liv Area 2,610
Originating Board TREND
Year Built 1940
Annual Tax Amount $11,236
Tax Year 2018
Lot Size 0.775 Acres
Acres 0.77
Lot Dimensions 150X225
Property Description
Pass by this beauty at your peril! Behind the privacy cedar fencing is an enchanting Farmhouse Colonial with beautifully landscaped front and back yards. A fantastic Detached Garage with a floored walk-up 2nd floor?Artist Studio? Office? It's your choice! Guests will be charmed by the gated entry with covered porch and brick patio. The foyer is a delightful start to your home with Powder Room and Coat Closet. The Formal Dining Room, off the Foyer features 2 built-in corner cabinets and a built-in breakfront and multiple windows. A Cook's Kitchen boasts a 6 burner Wolf range, Sub Zero fridge, Granite Island, Travertine backsplash, tile flooring and custom cabinetry with wine storage. French doors open to a Flagstone Patio and an herb garden. Plus, the Laundry room includes a Prep Station for the kitchen with Granite counter. Family downtime is a breeze in the Library/Den off the Foyer featuring Schumacher grasscloth wall covering and French Doors to the patio. You will love entertaining in the Front to Back Formal Living Room with deep Crown Molding, brick, wood-burning Fireplace and another set of French Doors to a Screened Porch and patio. A turned oak Stair brings you to the 2nd floor where William Morris wallpaper surrounds the Master Bedroom with ensuite Master bathroom. 2 additional bedrooms and an updated Hall Bathroom with walk-in shower complete the floor. Outside features abound: specimen trees including a Franklinia and plantings, winding walkways, private retreats and an unparalleled 2 car Garage. You'll find plenty of room here, with plumbing and the Loft. Windows?Doors?Roofing?C/A?Heater?Driveway all have been replaced. The basement has been fully waterproofed. And you're in the Wallingford-Swarthmore School District. Minutes away from Media's Dining, Shops and Services. Wallingford Train Station. And the Trolley is within walking distance. All major Routes with the airport just 15 minutes away. Let's say it again, this one is not to be missed!
Location
State PA
County Delaware
Area Nether Providence Twp (10434)
Zoning RESID
Rooms
Other Rooms Living Room, Dining Room, Primary Bedroom, Bedroom 2, Kitchen, Family Room, Bedroom 1, Laundry, Other
Basement Full
Interior
Interior Features Kitchen - Island, Kitchen - Eat-In
Hot Water Natural Gas
Heating Gas, Forced Air
Cooling Central A/C
Flooring Wood
Fireplaces Number 1
Fireplaces Type Brick
Equipment Commercial Range, Dishwasher, Disposal, Energy Efficient Appliances
Fireplace Y
Appliance Commercial Range, Dishwasher, Disposal, Energy Efficient Appliances
Heat Source Natural Gas
Laundry Main Floor
Exterior
Exterior Feature Patio(s), Porch(es)
Garage Spaces 5.0
Water Access N
Roof Type Shingle
Accessibility None
Porch Patio(s), Porch(es)
Total Parking Spaces 5
Garage Y
Building
Story 2
Sewer Public Sewer
Water Public
Architectural Style Colonial
Level or Stories 2
Additional Building Above Grade
New Construction N
Schools
Elementary Schools Wallingford
Middle Schools Strath Haven
High Schools Strath Haven
School District Wallingford-Swarthmore
Others
Senior Community No
Tax ID 34-00-00139-00
Ownership Fee Simple
Read Less

Bought with Lawrence A Kardon • United Real Estate
GET MORE INFORMATION





