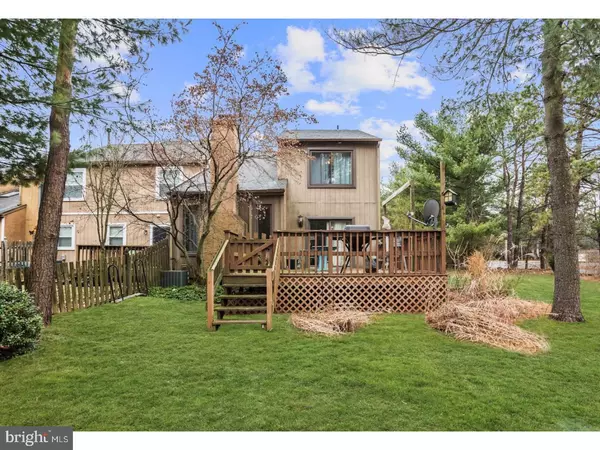For more information regarding the value of a property, please contact us for a free consultation.
38 QUEEN ANNE CT Marlton, NJ 08053
Want to know what your home might be worth? Contact us for a FREE valuation!

Our team is ready to help you sell your home for the highest possible price ASAP
Key Details
Sold Price $206,000
Property Type Townhouse
Sub Type End of Row/Townhouse
Listing Status Sold
Purchase Type For Sale
Square Footage 1,656 sqft
Price per Sqft $124
Subdivision Kings Grant
MLS Listing ID 1000192252
Sold Date 04/02/18
Style Contemporary
Bedrooms 3
Full Baths 2
Half Baths 1
HOA Fees $21/ann
HOA Y/N Y
Abv Grd Liv Area 1,656
Originating Board TREND
Year Built 1984
Annual Tax Amount $5,850
Tax Year 2017
Lot Size 3,724 Sqft
Acres 0.09
Lot Dimensions 28X133
Property Description
Outstanding location in the desirable community of King's Grant! This spacious end unit townhouse is located on a cul-de-sac providing privacy and lots of green space PLUS views of the golf course. Nicely updated and offering 3 bedrooms and 2.5 baths make this property a great option for your first place or if you are just ready to downsize. A welcoming font porch invites you inside to find a generous foyer, an eat in kitchen and a great room all sun filled spaces and welcoming for everyday living and entertaining. The kitchen has been beautifully updated and offers plenty of cabinet space, a movable island, granite counters, tile floors and includes a full appliance package and also offers space for casual dining or step into a great room and enjoy space for more formal dining with views of the golf course thru the patio doors. The living area of this room features cathedral ceilings, an open stairwell to the 2nd level and a wood burning fireplace centered between 2 windows again displaying more pretty views. A half bath and entry to the garage which has been partially converted for use as a bonus room/den complete your first level. Upstairs, the master bedroom is comfortable with good closet storage and an updated en suite bathroom. There are 2 additional bedrooms which share the updated family bath. You will love the convenient upstairs laundry-never haul laundry baskets again. Outside, this lovely home also offers more living space with a large deck built to take advantage of the view of pretty green space of the Golf Course. Prime location, end unit with picturesque views of the golf course, large comfortable floor plan, 1 year young roof, newer windows, updated kitchen and baths, full appliance package, converted garage(with plenty of storage or you can convert back to a full garage) 2nd floor laundry, pull down steps for attic storage, end unit with a view, desirable community, walking paths, boating, fishing, swimming, close to outstanding shopping and dining and major roads, move in ready, great price, all your boxes should be checked....make your appt today!
Location
State NJ
County Burlington
Area Evesham Twp (20313)
Zoning RD-1
Rooms
Other Rooms Living Room, Dining Room, Primary Bedroom, Bedroom 2, Kitchen, Bedroom 1, Attic
Interior
Interior Features Primary Bath(s), Butlers Pantry, Kitchen - Eat-In
Hot Water Natural Gas
Heating Gas, Forced Air
Cooling Central A/C
Flooring Fully Carpeted, Tile/Brick
Fireplaces Number 1
Equipment Dishwasher, Built-In Microwave
Fireplace Y
Appliance Dishwasher, Built-In Microwave
Heat Source Natural Gas
Laundry Upper Floor
Exterior
Exterior Feature Deck(s), Porch(es)
Garage Spaces 1.0
Amenities Available Swimming Pool
View Y/N Y
Water Access N
View Golf Course
Roof Type Pitched
Accessibility None
Porch Deck(s), Porch(es)
Attached Garage 1
Total Parking Spaces 1
Garage Y
Building
Lot Description Cul-de-sac, Front Yard, Rear Yard, SideYard(s)
Story 2
Foundation Brick/Mortar
Sewer Public Sewer
Water Public
Architectural Style Contemporary
Level or Stories 2
Additional Building Above Grade, Shed
Structure Type Cathedral Ceilings
New Construction N
Schools
School District Lenape Regional High
Others
HOA Fee Include Pool(s)
Senior Community No
Tax ID 13-00052 08-00070
Ownership Fee Simple
Read Less

Bought with Milagros Sime • Keller Williams Realty - Cherry Hill
GET MORE INFORMATION





