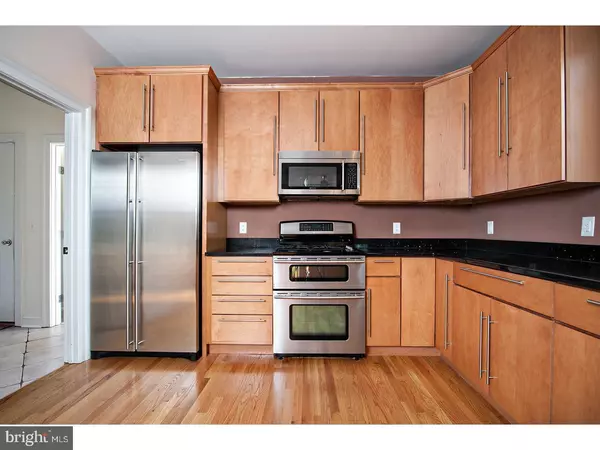For more information regarding the value of a property, please contact us for a free consultation.
275 WATERFOWL DR Magnolia, DE 19962
Want to know what your home might be worth? Contact us for a FREE valuation!

Our team is ready to help you sell your home for the highest possible price ASAP
Key Details
Sold Price $375,000
Property Type Single Family Home
Sub Type Detached
Listing Status Sold
Purchase Type For Sale
Square Footage 2,868 sqft
Price per Sqft $130
Subdivision Pintail Point
MLS Listing ID 1004232579
Sold Date 03/30/18
Style Contemporary
Bedrooms 4
Full Baths 3
Half Baths 1
HOA Fees $37/ann
HOA Y/N Y
Abv Grd Liv Area 2,868
Originating Board TREND
Year Built 2007
Annual Tax Amount $1,510
Tax Year 2016
Lot Size 0.443 Acres
Acres 0.5
Lot Dimensions 112X172
Property Description
Wide open space, beautiful landscaping and tremendous curb appeal beckons you to this classic Pintail Point property. Arguably the best lot in the neighborhood, enjoy the views of the adjacent pond and 2-acre open space. A two-story great room offers a grand first impression with stunning vaulted ceilings, large windows and gleaming hardwood flooring. A lovely gas fireplace creates a magnificent focal point in the room. A separate dining room provides the perfect spot to host guests and features a bay window, chair railing, crown molding, and modern lighting. Delight in the open kitchen boasting stainless steel appliances, granite counters and rich wood cabinetry. Grab a quick snack at the breakfast bar or sip your morning coffee while admiring the backyard view from the breakfast nook. Guests will appreciate the convenience of a first floor bedroom and bathroom. Retreat to the vaulted master suite at the end of a long day. French doors open to the luxurious master bathroom which includes dual vanities, large soaking tub and a huge double sided walk-in closet. Three additional bedrooms all offer plush carpeting, ceiling fans and ample closet space. A shared full bathroom is sleek and stylish. The large basement offers tons of storage space or could be finished for more living space. Step out on to the tiered deck and soak in the tranquil views. This backyard oasis is a crowd pleaser with a large deck, stone patio, fire pit and built-in gas grill. The private backyard and play structure provides fun for all! This well-cared for home is conveniently located to Rt. 1, Dover AFB and area amenities. Don't miss this amazing opportunity!
Location
State DE
County Kent
Area Caesar Rodney (30803)
Zoning AC
Rooms
Other Rooms Living Room, Dining Room, Primary Bedroom, Bedroom 2, Bedroom 3, Kitchen, Family Room, Bedroom 1, Other, Attic
Basement Full, Unfinished, Outside Entrance, Drainage System
Interior
Interior Features Primary Bath(s), Butlers Pantry, Ceiling Fan(s), WhirlPool/HotTub, Water Treat System, Stall Shower, Dining Area
Hot Water Natural Gas
Heating Gas, Forced Air
Cooling Central A/C
Flooring Wood, Fully Carpeted, Tile/Brick
Fireplaces Number 1
Fireplaces Type Marble
Equipment Built-In Range, Oven - Double, Oven - Self Cleaning, Dishwasher, Refrigerator, Disposal, Built-In Microwave
Fireplace Y
Appliance Built-In Range, Oven - Double, Oven - Self Cleaning, Dishwasher, Refrigerator, Disposal, Built-In Microwave
Heat Source Natural Gas
Laundry Upper Floor
Exterior
Exterior Feature Deck(s), Patio(s), Porch(es)
Parking Features Inside Access, Garage Door Opener, Oversized
Garage Spaces 5.0
Utilities Available Cable TV
Roof Type Pitched,Shingle
Accessibility None
Porch Deck(s), Patio(s), Porch(es)
Attached Garage 2
Total Parking Spaces 5
Garage Y
Building
Lot Description Level, Open, Front Yard, Rear Yard, SideYard(s)
Story 2
Foundation Concrete Perimeter
Sewer On Site Septic
Water Private/Community Water
Architectural Style Contemporary
Level or Stories 2
Additional Building Above Grade
Structure Type Cathedral Ceilings,9'+ Ceilings
New Construction N
Schools
Elementary Schools W.B. Simpson
School District Caesar Rodney
Others
Senior Community No
Tax ID SM-00-12104-02-2900-000
Ownership Fee Simple
Security Features Security System
Read Less

Bought with Abigail N Drobinski • EXP Realty, LLC
GET MORE INFORMATION





