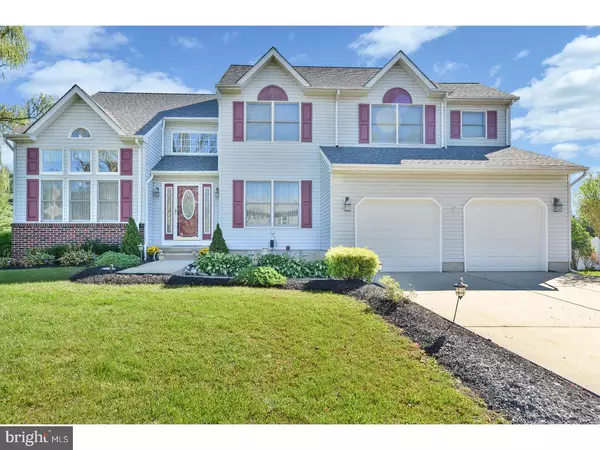For more information regarding the value of a property, please contact us for a free consultation.
2 PEACHTREE LN Mullica Hill, NJ 08062
Want to know what your home might be worth? Contact us for a FREE valuation!

Our team is ready to help you sell your home for the highest possible price ASAP
Key Details
Sold Price $332,500
Property Type Single Family Home
Sub Type Detached
Listing Status Sold
Purchase Type For Sale
Square Footage 2,788 sqft
Price per Sqft $119
Subdivision High Meadows
MLS Listing ID 1003284339
Sold Date 03/30/18
Style Colonial
Bedrooms 4
Full Baths 2
Half Baths 1
HOA Fees $12/ann
HOA Y/N Y
Abv Grd Liv Area 2,788
Originating Board TREND
Year Built 1990
Annual Tax Amount $9,972
Tax Year 2016
Lot Size 0.450 Acres
Acres 0.45
Lot Dimensions 0 X 0
Property Description
This lovely Medford Model Home situated on a corner .45 acre lot, in High Meadows is ready to go! The architectural A-Framed roof design of this home adds to the brick and vinyl exterior, the beautiful landscape, accent shutters, full view front door w/side lights and the over the door transom all add to the distinct look. As you enter the foyer of this center-hall colonial, you will be impressed by the cathedral ceilings and the beautiful staircase. The freshly painted study situated to the right with brand new carpet. The formal living room and dining room to the left have neutral carpet and are freshly painted. The eat in kitchen has a sizeable pantry, lots of natural light and brand new stainless appliances. In the family room there is a gas fireplace with marble surround. The back door off of the family room leads you to the inviting ample-sized newly painted deck ready for your entertainment needs as well as a view of the well-manicured backyard. New carpet in the Master Bedroom and Master Bedroom Closet which also has sky lights, a walk in closet private bath with a garden tub. There is a partially finished basement that includes a built in bar and 3 bar stools ready for your gatherings. This home has a new hot water heater, new roof and the HVAC system is 10 years old. This one will not last. Call for your tour today!
Location
State NJ
County Gloucester
Area Harrison Twp (20808)
Zoning R2
Rooms
Other Rooms Living Room, Dining Room, Primary Bedroom, Bedroom 2, Bedroom 3, Kitchen, Family Room, Bedroom 1, Laundry, Other, Attic
Basement Full
Interior
Interior Features Primary Bath(s), Skylight(s), Sprinkler System, Kitchen - Eat-In
Hot Water Natural Gas
Heating Gas, Forced Air
Cooling Central A/C
Flooring Fully Carpeted, Vinyl
Fireplaces Number 1
Fireplaces Type Marble, Gas/Propane
Equipment Built-In Range, Dishwasher, Refrigerator, Disposal, Built-In Microwave
Fireplace Y
Appliance Built-In Range, Dishwasher, Refrigerator, Disposal, Built-In Microwave
Heat Source Natural Gas
Laundry Main Floor
Exterior
Exterior Feature Deck(s)
Garage Spaces 4.0
Utilities Available Cable TV
Water Access N
Roof Type Pitched
Accessibility None
Porch Deck(s)
Attached Garage 2
Total Parking Spaces 4
Garage Y
Building
Lot Description Corner
Story 2
Foundation Concrete Perimeter
Sewer Public Sewer
Water Public
Architectural Style Colonial
Level or Stories 2
Additional Building Above Grade
Structure Type Cathedral Ceilings,9'+ Ceilings
New Construction N
Schools
Middle Schools Clearview Regional
High Schools Clearview Regional
School District Clearview Regional Schools
Others
HOA Fee Include Common Area Maintenance
Senior Community No
Tax ID 08-00045 03-00022
Ownership Fee Simple
Acceptable Financing Conventional, VA, FHA 203(b)
Listing Terms Conventional, VA, FHA 203(b)
Financing Conventional,VA,FHA 203(b)
Read Less

Bought with Kristin E Cregan • Weichert Realtors-Mullica Hill
GET MORE INFORMATION





