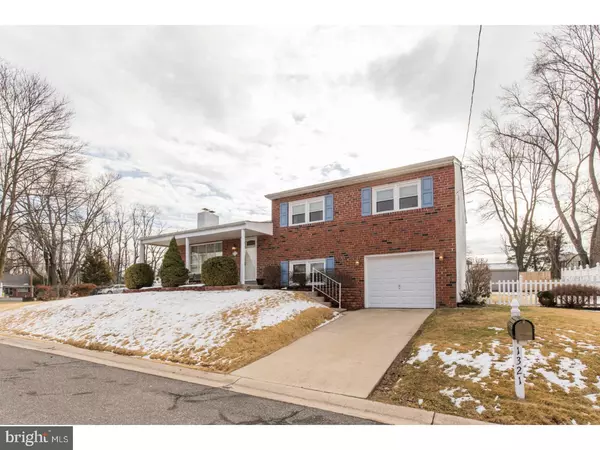For more information regarding the value of a property, please contact us for a free consultation.
1321 APPLE ST Boothwyn, PA 19061
Want to know what your home might be worth? Contact us for a FREE valuation!

Our team is ready to help you sell your home for the highest possible price ASAP
Key Details
Sold Price $195,000
Property Type Single Family Home
Sub Type Detached
Listing Status Sold
Purchase Type For Sale
Square Footage 1,844 sqft
Price per Sqft $105
Subdivision Gardendale
MLS Listing ID 1000185278
Sold Date 03/30/18
Style Colonial,Split Level
Bedrooms 3
Full Baths 1
Half Baths 1
HOA Y/N N
Abv Grd Liv Area 1,844
Originating Board TREND
Year Built 1961
Annual Tax Amount $5,063
Tax Year 2017
Lot Size 10,019 Sqft
Acres 0.23
Lot Dimensions 100X100
Property Description
Large updated split-level 3 bedrooms and 1.5 Bathrooms w/ attached garage. Some improvements include newer roof (2012), Newer windows (2016), freshly painted throughout and updated full bathroom to name a few. As you approach notice the private driveway, brick exterior and front porch perfect for relaxing outside in those upcoming warming months. First floor has crown molding & hardwood flooring throughout. Living Room w/ wood fireplace, Formal Dining Room perfect for entertaining with sliders to back patio and oversized fenced backyard, Full eat-in kitchen w/ granite counters and backsplash, new laminate flr. Lower-level has Family Rm w/ Laundry area/mud room, powder room, & access to attached garage. 2nd floor has 3 nice size bedrooms & updated hall Bathroom. Basement can be used for additional storage. Seller is also offering a 1 Year Home Warranty for added protection. Home is conveniently located near major roads, shopping, public transportation, DE tax free shopping, and Philadelphia Airport. Make your appointment today!
Location
State PA
County Delaware
Area Upper Chichester Twp (10409)
Zoning RES
Rooms
Other Rooms Living Room, Dining Room, Primary Bedroom, Bedroom 2, Kitchen, Family Room, Bedroom 1, Laundry, Other, Attic
Basement Partial, Unfinished
Interior
Interior Features Kitchen - Eat-In
Hot Water S/W Changeover
Heating Oil, Hot Water, Baseboard
Cooling Central A/C
Flooring Wood, Fully Carpeted, Tile/Brick
Fireplaces Number 1
Equipment Cooktop, Built-In Range, Dishwasher
Fireplace Y
Appliance Cooktop, Built-In Range, Dishwasher
Heat Source Oil
Laundry Basement
Exterior
Exterior Feature Patio(s), Porch(es)
Garage Spaces 2.0
Fence Other
Utilities Available Cable TV
Water Access N
Roof Type Pitched
Accessibility None
Porch Patio(s), Porch(es)
Attached Garage 1
Total Parking Spaces 2
Garage Y
Building
Lot Description Front Yard, Rear Yard, SideYard(s)
Story Other
Foundation Brick/Mortar
Sewer Public Sewer
Water Public
Architectural Style Colonial, Split Level
Level or Stories Other
Additional Building Above Grade
New Construction N
Schools
Middle Schools Chichester
High Schools Chichester Senior
School District Chichester
Others
Senior Community No
Tax ID 09-00-00003-00
Ownership Fee Simple
Acceptable Financing Conventional, VA, FHA 203(b)
Listing Terms Conventional, VA, FHA 203(b)
Financing Conventional,VA,FHA 203(b)
Read Less

Bought with Laurie Komorowski • Keller Williams Real Estate - Media
GET MORE INFORMATION





