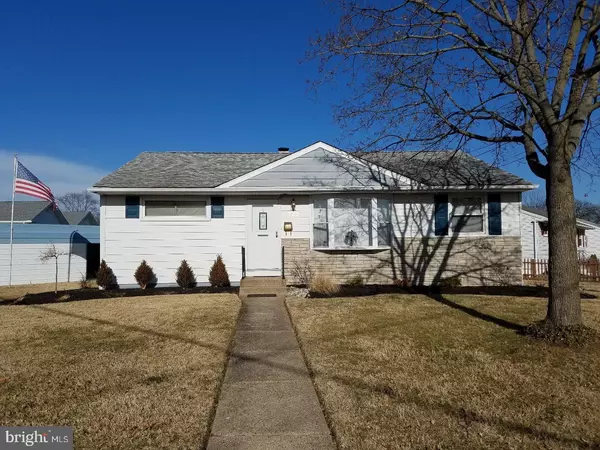For more information regarding the value of a property, please contact us for a free consultation.
529 JEFFERSON ST Riverside, NJ 08075
Want to know what your home might be worth? Contact us for a FREE valuation!

Our team is ready to help you sell your home for the highest possible price ASAP
Key Details
Sold Price $170,000
Property Type Single Family Home
Sub Type Detached
Listing Status Sold
Purchase Type For Sale
Square Footage 1,092 sqft
Price per Sqft $155
Subdivision Riverside Park
MLS Listing ID 1004787031
Sold Date 04/18/18
Style Ranch/Rambler
Bedrooms 3
Full Baths 1
HOA Y/N N
Abv Grd Liv Area 1,092
Originating Board TREND
Year Built 1955
Annual Tax Amount $6,086
Tax Year 2017
Lot Size 10,375 Sqft
Acres 0.24
Lot Dimensions 83X125
Property Description
Pack your boxes and move right in! This home is meticulously maintained and is move in ready. This is one story living at its best with hardwood flooring, three bedrooms and a sun filled living room. There is plenty of room for entertaining in the huge finished basement with gas fireplace. You absolutely will be able to fit that pool table you always wanted. Great space for a man cave or family room! This space also includes fabulous storage area with lots of extra closet space and an additional area for your laundry room. The exterior of the home is maintenance free and offers a large patio area, a garden shed and is fully fenced. There is an oversized 4 car cement driveway, a large carport leading to a generously sized garage with side door. This is an amazing opportunity for car enthusiasts, wood working shop. Enjoy your hobby in comfort. There are so many possibilities for this space. Make your appointment today!
Location
State NJ
County Burlington
Area Riverside Twp (20330)
Zoning RES
Rooms
Other Rooms Living Room, Dining Room, Primary Bedroom, Bedroom 2, Kitchen, Family Room, Bedroom 1, Laundry
Basement Full
Interior
Interior Features Kitchen - Eat-In
Hot Water Natural Gas
Heating Gas, Forced Air
Cooling Central A/C
Flooring Wood
Fireplaces Number 1
Fireplaces Type Gas/Propane
Fireplace Y
Heat Source Natural Gas
Laundry Lower Floor
Exterior
Exterior Feature Patio(s)
Garage Spaces 4.0
Water Access N
Accessibility None
Porch Patio(s)
Total Parking Spaces 4
Garage Y
Building
Story 1
Sewer Public Sewer
Water Public
Architectural Style Ranch/Rambler
Level or Stories 1
Additional Building Above Grade
New Construction N
Schools
School District Riverside Township Public Schools
Others
Senior Community No
Tax ID 30-00204-00017
Ownership Fee Simple
Read Less

Bought with Sandra L Welsh • Shirley Rossi Realty
GET MORE INFORMATION





