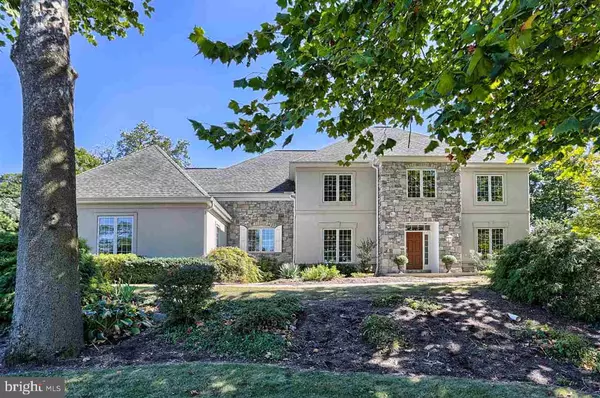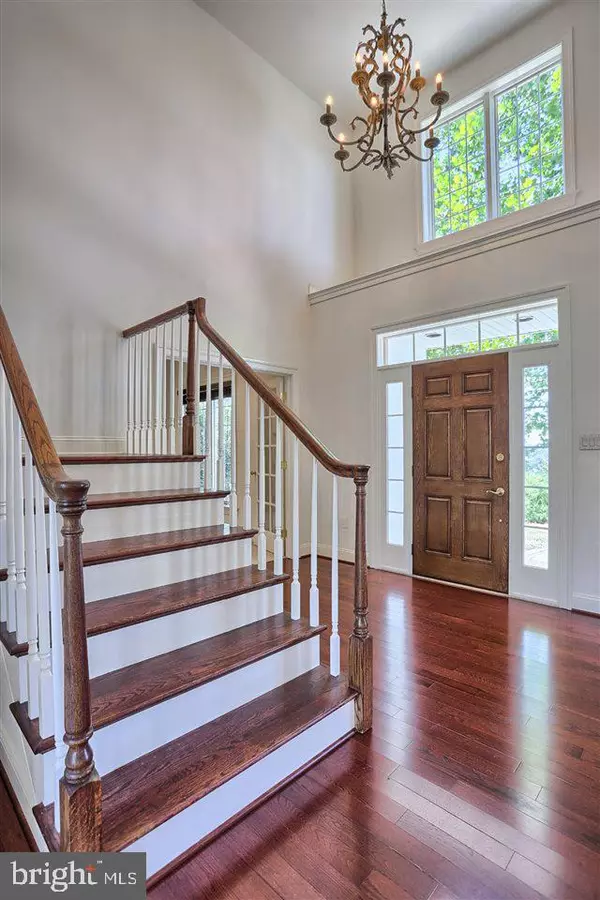For more information regarding the value of a property, please contact us for a free consultation.
970 SUMMIT CIR N York, PA 17403
Want to know what your home might be worth? Contact us for a FREE valuation!

Our team is ready to help you sell your home for the highest possible price ASAP
Key Details
Sold Price $540,000
Property Type Single Family Home
Sub Type Detached
Listing Status Sold
Purchase Type For Sale
Square Footage 4,941 sqft
Price per Sqft $109
Subdivision Wyndham Hills
MLS Listing ID 1003223193
Sold Date 02/03/17
Style Traditional
Bedrooms 5
Full Baths 3
Half Baths 1
HOA Y/N N
Abv Grd Liv Area 4,941
Originating Board GHAR
Year Built 2002
Annual Tax Amount $15,207
Tax Year 2016
Lot Size 1.090 Acres
Acres 1.09
Property Description
Stunning French Country home located in sought after Wyndham Hills set perfectly on over an acre of manicured grounds with incredible views. Impeccably maintained, this home features an impressive open floor plan with vaulted ceilings and ample natural light. New flooring throughout. Fabulous gourmet kitchen, grand great room & dining room, two master suites both with luxury baths & walk-in closets, and so much more! An exceptional Value!
Location
State PA
County York
Area Spring Garden Twp (15248)
Rooms
Other Rooms Dining Room, Primary Bedroom, Bedroom 2, Bedroom 3, Bedroom 4, Bedroom 5, Kitchen, Family Room, Den, Foyer, Bedroom 1, Great Room, In-Law/auPair/Suite, Laundry, Other, Media Room
Basement Poured Concrete, Walkout Level, Full, Unfinished
Interior
Interior Features WhirlPool/HotTub, Breakfast Area, Formal/Separate Dining Room
Heating Forced Air, Zoned
Cooling Ceiling Fan(s), Central A/C
Fireplaces Number 2
Fireplaces Type Gas/Propane
Equipment Central Vacuum, Oven/Range - Gas, Microwave, Dishwasher, Disposal, Refrigerator, Washer, Dryer
Fireplace Y
Appliance Central Vacuum, Oven/Range - Gas, Microwave, Dishwasher, Disposal, Refrigerator, Washer, Dryer
Heat Source Natural Gas
Exterior
Exterior Feature Patio(s), Porch(es)
Parking Features Garage Door Opener
Garage Spaces 3.0
Water Access N
Roof Type Fiberglass,Asphalt
Porch Patio(s), Porch(es)
Road Frontage Boro/Township, City/County
Total Parking Spaces 3
Garage Y
Building
Story 2
Water Public
Architectural Style Traditional
Level or Stories 2
Additional Building Above Grade
New Construction N
Schools
High Schools York Suburban
School District York Suburban
Others
Tax ID 674800032019000000
Ownership Other
SqFt Source Estimated
Security Features Smoke Detector,Security System
Acceptable Financing Conventional, VA, Cash
Listing Terms Conventional, VA, Cash
Financing Conventional,VA,Cash
Special Listing Condition Standard
Read Less

Bought with Kathy Turkewitz • Berkshire Hathaway HomeServices Homesale Realty
GET MORE INFORMATION





