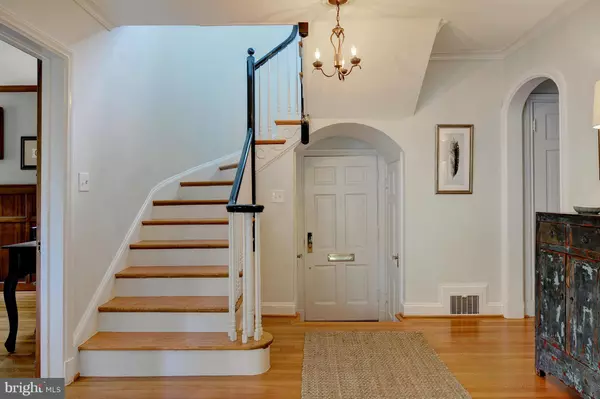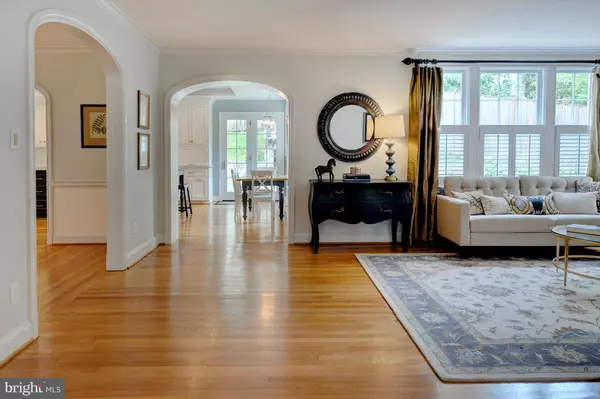For more information regarding the value of a property, please contact us for a free consultation.
6001 BROAD BRANCH RD NW Washington, DC 20015
Want to know what your home might be worth? Contact us for a FREE valuation!

Our team is ready to help you sell your home for the highest possible price ASAP
Key Details
Sold Price $1,560,000
Property Type Single Family Home
Sub Type Detached
Listing Status Sold
Purchase Type For Sale
Subdivision Chevy Chase
MLS Listing ID 1001369201
Sold Date 08/25/16
Style Colonial
Bedrooms 5
Full Baths 3
Half Baths 1
HOA Y/N N
Originating Board MRIS
Year Built 1936
Annual Tax Amount $9,948
Tax Year 2015
Lot Size 7,369 Sqft
Acres 0.17
Property Description
Not your typical colonial, open floor plan with private spaces, dream kitchen addition, expansive stone patio with fireplace, 3 newly renovated baths, attic bonus room, a rec rm for watching your favorite team, beautiful moldings -- Perfect for entertaining! An over-sized, in-house garage. A block to Lafayette & BB Mkt., easy access to shops on Conn.& Friendship Heights Metro, .
Location
State DC
County Washington
Direction West
Rooms
Other Rooms Living Room, Dining Room, Primary Bedroom, Bedroom 2, Bedroom 3, Bedroom 4, Bedroom 5, Kitchen, Game Room, Foyer, Study, Sun/Florida Room, Laundry, Mud Room, Other, Utility Room, Attic
Basement Connecting Stairway, Outside Entrance, Side Entrance, Sump Pump, Combination, Daylight, Partial, Shelving, Walkout Level, Windows
Interior
Interior Features Kitchen - Gourmet, Kitchen - Island, Kitchen - Table Space, Dining Area, Kitchen - Eat-In, Primary Bath(s), Built-Ins, Chair Railings, Upgraded Countertops, Crown Moldings, Laundry Chute, Window Treatments, Curved Staircase, Wainscotting, Wood Floors, Recessed Lighting, Floor Plan - Open, Other
Hot Water Natural Gas
Heating Forced Air, Central, Baseboard
Cooling Central A/C, Wall Unit, Window Unit(s), Zoned
Fireplaces Number 3
Fireplaces Type Mantel(s)
Equipment Washer/Dryer Hookups Only, Dishwasher, Disposal, Dryer - Front Loading, Extra Refrigerator/Freezer, Icemaker, Microwave, Oven/Range - Gas, Range Hood, Refrigerator, Six Burner Stove, Washer - Front Loading, Water Heater, Oven - Self Cleaning
Fireplace Y
Appliance Washer/Dryer Hookups Only, Dishwasher, Disposal, Dryer - Front Loading, Extra Refrigerator/Freezer, Icemaker, Microwave, Oven/Range - Gas, Range Hood, Refrigerator, Six Burner Stove, Washer - Front Loading, Water Heater, Oven - Self Cleaning
Heat Source Natural Gas
Exterior
Parking Features Basement Garage, Garage - Side Entry, Garage Door Opener
Garage Spaces 2.0
Water Access N
Roof Type Metal,Slate
Accessibility None
Total Parking Spaces 2
Garage N
Private Pool N
Building
Story 3+
Sewer Public Sewer
Water Public
Architectural Style Colonial
Level or Stories 3+
New Construction N
Schools
Elementary Schools Lafayette
Middle Schools Deal
High Schools Jackson-Reed
School District District Of Columbia Public Schools
Others
Senior Community No
Tax ID 2010//0065
Ownership Fee Simple
Special Listing Condition Standard
Read Less

Bought with Anslie C Stokes Milligan • McEnearney Associates, Inc.
GET MORE INFORMATION





