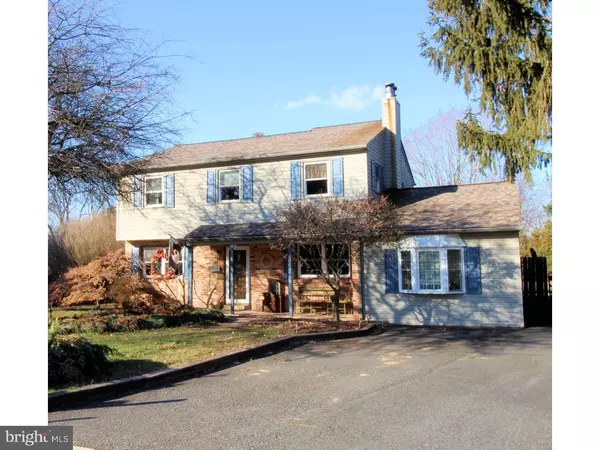For more information regarding the value of a property, please contact us for a free consultation.
347 STONEHAVEN DR Red Hill, PA 18076
Want to know what your home might be worth? Contact us for a FREE valuation!

Our team is ready to help you sell your home for the highest possible price ASAP
Key Details
Sold Price $295,000
Property Type Single Family Home
Sub Type Detached
Listing Status Sold
Purchase Type For Sale
Square Footage 2,050 sqft
Price per Sqft $143
Subdivision None Available
MLS Listing ID 1004367679
Sold Date 03/19/18
Style Colonial
Bedrooms 4
Full Baths 2
Half Baths 1
HOA Y/N N
Abv Grd Liv Area 2,050
Originating Board TREND
Year Built 1973
Annual Tax Amount $4,287
Tax Year 2017
Lot Size 0.866 Acres
Acres 0.87
Lot Dimensions 80
Property Description
Check out this immaculate home on the outskirts of town with an extremely secluded back yard that backs up to county park land and the Green Lane Reservoir. Located on an extremely low traffic street and convenient to local shopping and restaurants, this home is ready to go for its next owners. Enter through the front door and be welcomed by a formal living room and stairwell to the second floor. Enter to the right into the casual dining area and top of the line custom kitchen complete with granite, birch cabinetry (over 50 cabinets and drawers!), stainless steel appliances (refrigerator, oven, microwave, dishwasher, trash compactor, and even a kegerator). This area is the perfect combination for all of your hosting needs with a sitting area to accommodate at least eight along with plenty of standing room. Located off of the bar area is a fam. room with vaulted ceilings and a wood burning stove to help keep your winter utilities down. The fam. room is beaming with natural light and overlooks the expansive back yard. On the opposite side of the kitchen sits the formal dining room and slider entrance to the three season room. You will love your Spring, Summer, and Fall evenings enjoying dinner and television while deer roam the back yard without a care in the world. Completing the first floor of this home is a laundry and mud room with a half bath attached. The second floor provides a large master suite complete with a full bath and sitting area. Three other ample size bedrooms along with another full bathroom with Jacuzzi tub complete the second floor. The basement has workbenches and plenty of storage. Newer roof and heating/air conditioning help provide an ease of mind about major home components. Exit out of either of the two back doors and be mesmerized by the huge back yard, providing just under one acre of fenced in paradise. Chilly night out? Enjoy time in your hot tub on the patio just behind the house. Hot summer day? Enjoy your time on the wooden deck and in your above ground pool overlooking the park land behind the house. Want to have a fire? Perfect, enjoy having friends over around the fire pit. Enjoy all of these activities in total privacy with large shrubs on both sides of the yard to provide maximum seclusion. A large shed with workshop area completes this outstanding property. This home has so much to offer and has been lovingly taken care of. Set up your showing today and be enjoying this paradise this coming Spring!
Location
State PA
County Montgomery
Area Red Hill Boro (10617)
Zoning R1
Rooms
Other Rooms Living Room, Dining Room, Primary Bedroom, Bedroom 2, Bedroom 3, Kitchen, Family Room, Bedroom 1, Attic
Basement Full
Interior
Interior Features Kitchen - Island, Butlers Pantry, Ceiling Fan(s), Wood Stove, Breakfast Area
Hot Water Electric
Heating Oil
Cooling Central A/C
Flooring Wood
Fireplaces Number 1
Equipment Built-In Range, Dishwasher, Refrigerator, Disposal, Trash Compactor
Fireplace Y
Appliance Built-In Range, Dishwasher, Refrigerator, Disposal, Trash Compactor
Heat Source Oil
Laundry Main Floor
Exterior
Pool Above Ground
Water Access N
Accessibility None
Garage N
Building
Story 2
Sewer Public Sewer
Water Public
Architectural Style Colonial
Level or Stories 2
Additional Building Above Grade, Shed
Structure Type Cathedral Ceilings
New Construction N
Schools
Middle Schools Upper Perkiomen
High Schools Upper Perkiomen
School District Upper Perkiomen
Others
Senior Community No
Tax ID 17-00-00992-701
Ownership Fee Simple
Read Less

Bought with Christiana Nagle • RE/MAX Action Realty-Horsham
GET MORE INFORMATION





