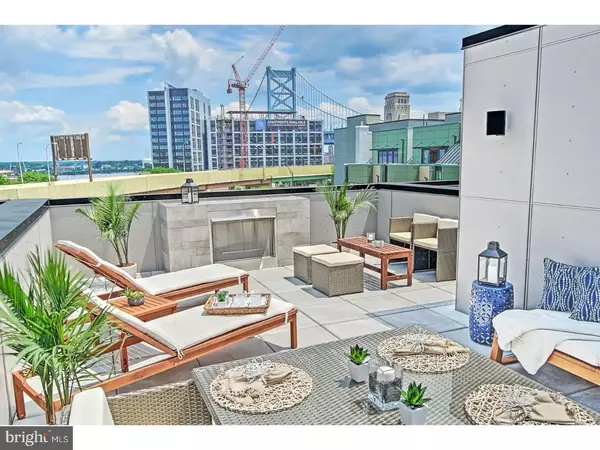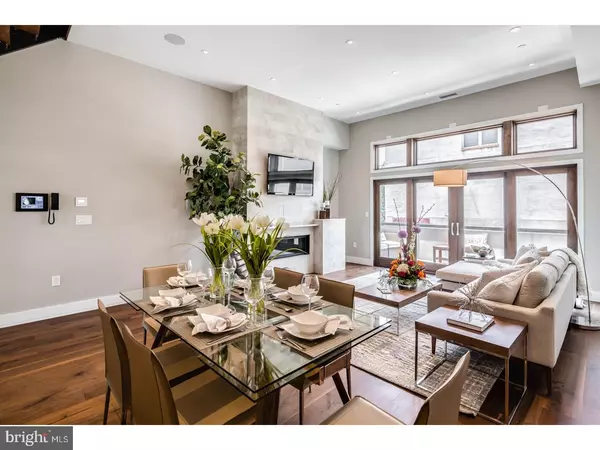For more information regarding the value of a property, please contact us for a free consultation.
310 N 2ND ST Philadelphia, PA 19106
Want to know what your home might be worth? Contact us for a FREE valuation!

Our team is ready to help you sell your home for the highest possible price ASAP
Key Details
Sold Price $1,428,000
Property Type Townhouse
Sub Type Interior Row/Townhouse
Listing Status Sold
Purchase Type For Sale
Square Footage 3,800 sqft
Price per Sqft $375
Subdivision Old City
MLS Listing ID 1003216151
Sold Date 04/30/17
Style Contemporary
Bedrooms 5
Full Baths 3
Half Baths 2
HOA Fees $41/ann
HOA Y/N Y
Abv Grd Liv Area 3,800
Originating Board TREND
Year Built 2017
Annual Tax Amount $1,900
Tax Year 2017
Lot Size 1,184 Sqft
Acres 0.03
Lot Dimensions 18X64
Property Description
The Baldwin Luxury Townhomes is a collection of 6 remarkably customized smart-houses directly across the street from a landscaped, passive recreation park. Each every material has been hand selected for quality and aesthetic appeal. This home includes a 2 car garage, 12' LR ceilings, two balconies, two decks, and a roof garden. The 5th floor roof garden has a stone patio with fireplace, fully sprinkled planter walls, Ipe decking, an outdoor speakers, video connections, and amazing Bridge, River, and city views. There are customized closets, cabinetry, and vanities throughout. Bathrooms have Heated floors, multiple pressure heads and waterfall showering, floating toilets, and stunning tilework. We have included Stainless-steel venting, stair lighting, 6 zones of audio, stereo surround sound, floating stairs, custom metal railings, 300 yearold re-claimed 3" pine stair treads, and solid core 7' doors and 9' ceilings throughout. There are Gaggenau kitchen appliances, Square high hats throughout, and 2 iPads included in the smarthome system witch automates lighting, HVAC, video security, audio and much more. 8" wide carbonized Ameri walnut flooring. Many additional unique details and fixtures.
Location
State PA
County Philadelphia
Area 19106 (19106)
Zoning CMX3
Rooms
Other Rooms Living Room, Dining Room, Primary Bedroom, Bedroom 2, Bedroom 3, Kitchen, Family Room, Bedroom 1
Basement Partial
Interior
Interior Features Kitchen - Eat-In
Hot Water Natural Gas
Heating Gas
Cooling Central A/C
Fireplaces Number 2
Fireplace Y
Heat Source Natural Gas
Laundry Upper Floor
Exterior
Garage Spaces 2.0
Water Access N
Accessibility None
Total Parking Spaces 2
Garage N
Building
Story 3+
Sewer Public Sewer
Water Public
Architectural Style Contemporary
Level or Stories 3+
Additional Building Above Grade
New Construction Y
Schools
School District The School District Of Philadelphia
Others
Pets Allowed Y
Senior Community No
Tax ID 055059260
Ownership Fee Simple
Pets Allowed Case by Case Basis
Read Less

Bought with Jason M Morris • Coldwell Banker Realty
GET MORE INFORMATION





