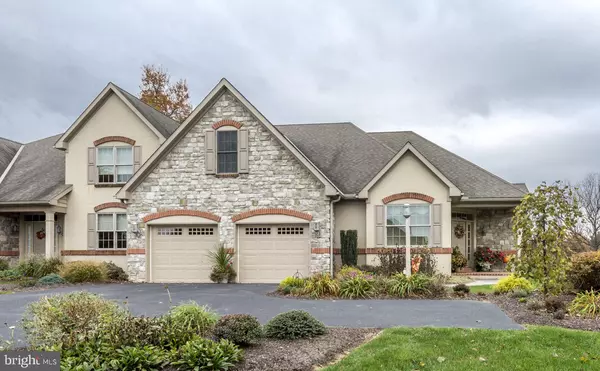For more information regarding the value of a property, please contact us for a free consultation.
172 N TANGLEWOOD DR Quarryville, PA 17566
Want to know what your home might be worth? Contact us for a FREE valuation!

Our team is ready to help you sell your home for the highest possible price ASAP
Key Details
Sold Price $357,500
Property Type Condo
Sub Type Condo/Co-op
Listing Status Sold
Purchase Type For Sale
Square Footage 3,310 sqft
Price per Sqft $108
Subdivision Tanglewood
MLS Listing ID 1000090050
Sold Date 03/19/18
Style Unit/Flat
Bedrooms 3
Full Baths 2
Half Baths 1
Condo Fees $1,000
HOA Fees $200/mo
HOA Y/N Y
Abv Grd Liv Area 2,760
Originating Board BRIGHT
Year Built 2008
Annual Tax Amount $4,212
Tax Year 2017
Acres 0.52
Lot Dimensions 104X220
Property Description
Enjoy the view from the sun room overlooking the pond & #7 fairway at the Tanglewood Golf Course. This high end Condo with a finished walkout basement has many upgraded features. The low taxes & reasonable HOA fees make this property a great buy!
Location
State PA
County Lancaster
Area East Drumore Twp (10518)
Zoning RESIDENTIAL
Rooms
Other Rooms Living Room, Dining Room, Primary Bedroom, Bedroom 2, Bedroom 3, Kitchen, Family Room, Laundry, Office, Bathroom 2, Primary Bathroom, Half Bath
Basement Full, Interior Access, Outside Entrance, Partially Finished, Rough Bath Plumb, Walkout Level
Main Level Bedrooms 1
Interior
Interior Features Ceiling Fan(s), Central Vacuum, Skylight(s), Primary Bath(s), Upgraded Countertops, Water Treat System, Window Treatments
Hot Water Electric
Heating Heat Pump - Electric BackUp
Cooling Central A/C
Flooring Vinyl, Carpet, Hardwood
Fireplaces Number 1
Fireplaces Type Gas/Propane
Equipment Central Vacuum, Built-In Range, Built-In Microwave, Dishwasher, Disposal, Dryer, Dryer - Electric, Refrigerator, Oven/Range - Electric, Washer
Fireplace Y
Window Features Insulated,Skylights
Appliance Central Vacuum, Built-In Range, Built-In Microwave, Dishwasher, Disposal, Dryer, Dryer - Electric, Refrigerator, Oven/Range - Electric, Washer
Heat Source Electric
Laundry Main Floor
Exterior
Garage Spaces 3.0
Utilities Available Cable TV
Water Access N
View Golf Course
Roof Type Asphalt
Accessibility None
Road Frontage Boro/Township
Total Parking Spaces 3
Garage N
Building
Lot Description Front Yard, Rear Yard
Story 2
Foundation Active Radon Mitigation, Concrete Perimeter
Sewer On Site Septic
Water Well
Architectural Style Unit/Flat
Level or Stories 2
Additional Building Above Grade, Below Grade
Structure Type Cathedral Ceilings,Dry Wall,High,Tray Ceilings
New Construction N
Schools
Elementary Schools Clermont
Middle Schools Swift M.S.
High Schools Solanco
School District Solanco
Others
HOA Fee Include Common Area Maintenance,Ext Bldg Maint,Lawn Care Front,Lawn Care Rear,Lawn Care Side,Lawn Maintenance,Snow Removal
Tax ID 180-42017-1-0009
Ownership Fee Simple
SqFt Source Estimated
Acceptable Financing Cash, Conventional
Listing Terms Cash, Conventional
Financing Cash,Conventional
Special Listing Condition Standard
Read Less

Bought with Stephen Paul Herr • Berkshire Hathaway HomeServices Homesale Realty
GET MORE INFORMATION





