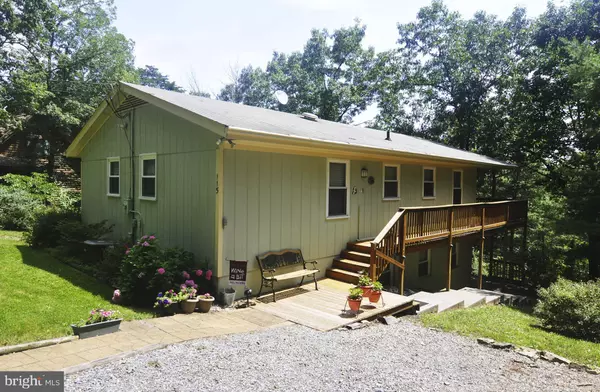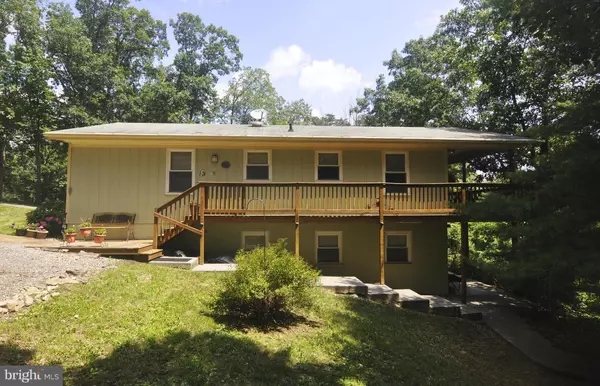For more information regarding the value of a property, please contact us for a free consultation.
115 GREENWOOD CT Cross Junction, VA 22625
Want to know what your home might be worth? Contact us for a FREE valuation!

Our team is ready to help you sell your home for the highest possible price ASAP
Key Details
Sold Price $170,000
Property Type Single Family Home
Sub Type Detached
Listing Status Sold
Purchase Type For Sale
Square Footage 2,240 sqft
Price per Sqft $75
Subdivision Lake Holiday Estates
MLS Listing ID 1000139787
Sold Date 03/14/18
Style Ranch/Rambler
Bedrooms 4
Full Baths 2
HOA Fees $142/mo
HOA Y/N Y
Abv Grd Liv Area 1,120
Originating Board MRIS
Year Built 1977
Annual Tax Amount $934
Tax Year 2017
Lot Size 0.400 Acres
Acres 0.4
Property Description
WATER VIEW! VACATION WHERE YOU LIVE. Gated community with 240-acre lake, beaches and more! Affordable, well-maintained 4-BR 2-BA home w/seasonal views of Lake Holiday. Circular driveway. Wrap around deck, back porch, patio. Raised beds. Finished basement. Large wood stove w/brick hearth, relined chimney. Replacement tilt-in windows. Attic fan. Home pest defense system transferable to purchaser.
Location
State VA
County Frederick
Zoning R5
Rooms
Other Rooms Living Room, Primary Bedroom, Bedroom 2, Bedroom 3, Bedroom 4, Kitchen, Game Room, Family Room, Laundry
Basement Connecting Stairway, Outside Entrance, Rear Entrance, Fully Finished, Full, Heated, Improved
Main Level Bedrooms 3
Interior
Interior Features Attic, Breakfast Area, Kitchen - Eat-In, Entry Level Bedroom, Window Treatments, Crown Moldings, Floor Plan - Open
Hot Water Electric
Heating Forced Air, Wood Burn Stove
Cooling Central A/C, Ceiling Fan(s)
Fireplaces Type Flue for Stove
Equipment Washer/Dryer Hookups Only, Dishwasher, Oven/Range - Electric, Refrigerator, Icemaker, Water Heater, Disposal, Washer, Dryer
Fireplace N
Appliance Washer/Dryer Hookups Only, Dishwasher, Oven/Range - Electric, Refrigerator, Icemaker, Water Heater, Disposal, Washer, Dryer
Heat Source Electric
Exterior
Exterior Feature Deck(s), Porch(es), Patio(s)
Amenities Available Basketball Courts, Beach, Boat Ramp, Boat Dock/Slip, Common Grounds, Exercise Room, Meeting Room, Non-Lake Recreational Area, Picnic Area, Pier/Dock, Tennis Courts, Tot Lots/Playground, Volleyball Courts, Water/Lake Privileges, Security
View Y/N Y
Water Access N
View Water, Trees/Woods
Roof Type Asphalt
Accessibility None
Porch Deck(s), Porch(es), Patio(s)
Garage N
Private Pool N
Building
Lot Description Backs to Trees, Trees/Wooded
Story 2
Sewer Public Sewer
Water Public
Architectural Style Ranch/Rambler
Level or Stories 2
Additional Building Above Grade, Below Grade, Shed
New Construction N
Schools
Elementary Schools Gainesboro
High Schools James Wood
School District Frederick County Public Schools
Others
HOA Fee Include Security Gate,Trash,Snow Removal,Road Maintenance
Senior Community No
Tax ID 1385
Ownership Fee Simple
Special Listing Condition Standard
Read Less

Bought with Roger Lamborne • MarketPlace REALTY
GET MORE INFORMATION





