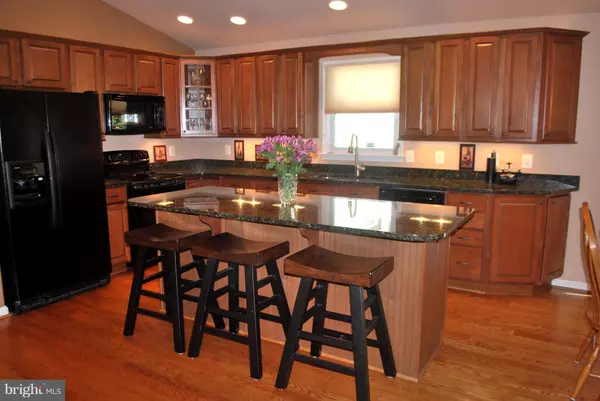For more information regarding the value of a property, please contact us for a free consultation.
1173 HAMPTON RD Annapolis, MD 21409
Want to know what your home might be worth? Contact us for a FREE valuation!

Our team is ready to help you sell your home for the highest possible price ASAP
Key Details
Sold Price $475,000
Property Type Single Family Home
Sub Type Detached
Listing Status Sold
Purchase Type For Sale
Subdivision Cape St Claire
MLS Listing ID 1003301165
Sold Date 03/12/18
Style Split Foyer
Bedrooms 4
Full Baths 3
HOA Y/N Y
Originating Board MRIS
Year Built 1969
Annual Tax Amount $4,607
Tax Year 2017
Lot Size 10,080 Sqft
Acres 0.23
Property Description
Beautifully expanded & remodeled one of a kind home features Open Floor Plan, Hardwoods, Heated Tiled Floors, 42' Cabinets w over/under lighting, Granite Countertops, Recessed Lights, Vaulted Ceiling, Skylights, French Doors,Jetted Tub,Walkin Closets, Great Room, Private In Law Suite,Dual Zoned,Spinkler System,Solar Panels,Alarm/Security System,No Maintenance Deck,Pool,2 Car Garage & so much more!
Location
State MD
County Anne Arundel
Zoning R5
Rooms
Other Rooms Primary Bedroom, Bedroom 2, Bedroom 3, Kitchen, Family Room, Foyer, Bedroom 1, Study, Great Room, In-Law/auPair/Suite, Laundry
Basement Sump Pump
Interior
Interior Features 2nd Kitchen, Breakfast Area, Combination Kitchen/Dining, Kitchen - Island, Combination Dining/Living, Kitchen - Eat-In, Kitchen - Table Space, Entry Level Bedroom, Chair Railings, Upgraded Countertops, Primary Bath(s), Window Treatments, Wainscotting, WhirlPool/HotTub, Wood Floors, Recessed Lighting, Floor Plan - Open
Hot Water 60+ Gallon Tank, Electric
Heating Heat Pump(s), Zoned, Solar Active/Passive
Cooling Heat Pump(s), Zoned, Ceiling Fan(s), Central A/C
Equipment Cooktop, Dishwasher, Disposal, Exhaust Fan, Icemaker, Microwave, Oven - Self Cleaning, Refrigerator, Washer/Dryer Stacked, Water Heater - High-Efficiency, Oven/Range - Electric, Washer, Dryer
Fireplace N
Window Features Screens,Insulated,Skylights
Appliance Cooktop, Dishwasher, Disposal, Exhaust Fan, Icemaker, Microwave, Oven - Self Cleaning, Refrigerator, Washer/Dryer Stacked, Water Heater - High-Efficiency, Oven/Range - Electric, Washer, Dryer
Heat Source Electric
Exterior
Exterior Feature Deck(s), Patio(s)
Parking Features Garage Door Opener, Garage - Side Entry, Garage - Front Entry
Garage Spaces 2.0
Fence Fully, Rear, Privacy
Pool Above Ground
Community Features Covenants
Amenities Available Boat Ramp, Beach, Baseball Field, Basketball Courts, Club House, Picnic Area, Pier/Dock, Tot Lots/Playground
Waterfront Description Boat/Launch Ramp,Sandy Beach
Water Access Y
Water Access Desc Fishing Allowed,Canoe/Kayak,Personal Watercraft (PWC),Swimming Allowed,Boat - Powered
Roof Type Asphalt
Accessibility 2+ Access Exits
Porch Deck(s), Patio(s)
Total Parking Spaces 2
Garage Y
Private Pool Y
Building
Lot Description Corner
Story 2
Sewer Public Sewer
Water Well
Architectural Style Split Foyer
Level or Stories 2
Additional Building Shed
Structure Type Dry Wall,Vaulted Ceilings
New Construction N
Schools
Middle Schools Magothy River
High Schools Broadneck
School District Anne Arundel County Public Schools
Others
Senior Community No
Tax ID 020316509525925
Ownership Fee Simple
Security Features Exterior Cameras,Sprinkler System - Indoor,Smoke Detector,Security System
Special Listing Condition Standard
Read Less

Bought with Christine R Schumaker • RE/MAX Executive
GET MORE INFORMATION





