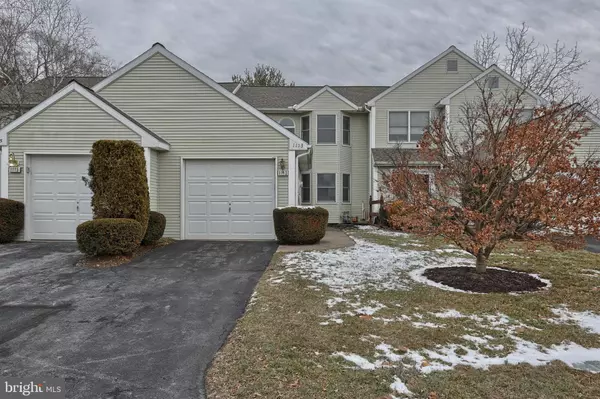For more information regarding the value of a property, please contact us for a free consultation.
1113 COUNTRY HILL DR Harrisburg, PA 17111
Want to know what your home might be worth? Contact us for a FREE valuation!

Our team is ready to help you sell your home for the highest possible price ASAP
Key Details
Sold Price $152,000
Property Type Townhouse
Sub Type Interior Row/Townhouse
Listing Status Sold
Purchase Type For Sale
Square Footage 1,869 sqft
Price per Sqft $81
Subdivision Hidden Lake
MLS Listing ID 1000106274
Sold Date 03/09/18
Style Traditional
Bedrooms 2
Full Baths 2
Half Baths 1
HOA Fees $169/mo
HOA Y/N Y
Abv Grd Liv Area 1,469
Originating Board BRIGHT
Year Built 1989
Annual Tax Amount $2,797
Tax Year 2017
Acres 0.03
Property Description
Move in ready, nicely maintained townhouse in a super convenient location just minutes to shops, restaurants, schools and most other conveniences. Some updates. Bright and cheerful kitchen with pass through to dining area features a pantry, quartz counters and nice stainless steel appliances. Vaulted ceiling in MBR featuring walk-in closet and private bath. Loft area makes an ideal office space or quiet sitting area. Nicely finished lower level adds a super dimension to this home - great additional living space. Enjoy carefree living here where the outdoor work is taken care of for you. Access to community pool and clubhouse included in monthly HOA fee. Why pay rent when you can live in this sweet home for less and build equity in your own home?
Location
State PA
County Dauphin
Area Lower Paxton Twp (14035)
Zoning RESIDENTIAL
Rooms
Other Rooms Living Room, Primary Bedroom, Bedroom 2, Kitchen, Family Room, Loft, Bathroom 1, Bathroom 2, Half Bath
Basement Full
Interior
Interior Features Combination Dining/Living
Hot Water Natural Gas
Heating Forced Air
Cooling Central A/C
Flooring Carpet, Vinyl
Equipment Dishwasher, Disposal, Oven/Range - Gas, Refrigerator, Stainless Steel Appliances
Fireplace N
Appliance Dishwasher, Disposal, Oven/Range - Gas, Refrigerator, Stainless Steel Appliances
Heat Source Natural Gas
Laundry Upper Floor
Exterior
Parking Features Garage Door Opener
Garage Spaces 1.0
Water Access N
Accessibility 2+ Access Exits
Attached Garage 1
Total Parking Spaces 1
Garage Y
Building
Story 2
Sewer Public Sewer
Water Public
Architectural Style Traditional
Level or Stories 2
Additional Building Above Grade, Below Grade
New Construction N
Schools
Elementary Schools South Side
Middle Schools Central Dauphin East
High Schools Central Dauphin East
School District Central Dauphin
Others
HOA Fee Include Lawn Maintenance,Snow Removal
Tax ID 35-114-035-000-0000
Ownership Fee Simple
SqFt Source Assessor
Acceptable Financing Cash, Conventional, FHA, VA
Listing Terms Cash, Conventional, FHA, VA
Financing Cash,Conventional,FHA,VA
Special Listing Condition Standard
Read Less

Bought with JENNIFER FEINBERG • Berkshire Hathaway HomeServices Homesale Realty
GET MORE INFORMATION





