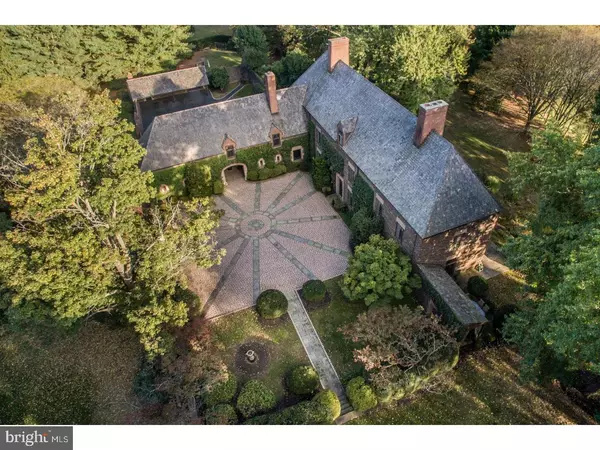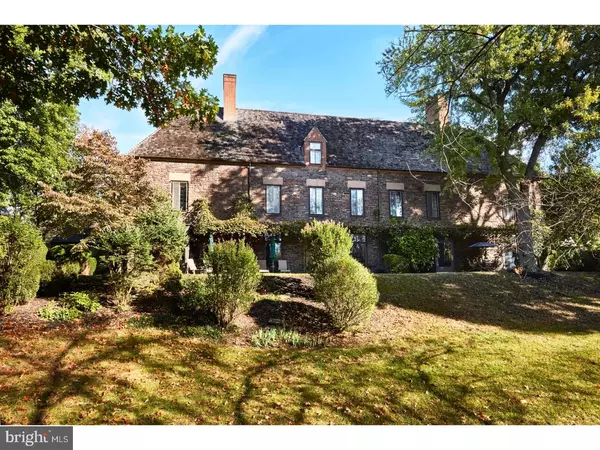For more information regarding the value of a property, please contact us for a free consultation.
1422 TULLAMORE LN Valley Forge, PA 19460
Want to know what your home might be worth? Contact us for a FREE valuation!

Our team is ready to help you sell your home for the highest possible price ASAP
Key Details
Sold Price $1,600,000
Property Type Single Family Home
Sub Type Detached
Listing Status Sold
Purchase Type For Sale
Square Footage 8,984 sqft
Price per Sqft $178
Subdivision None Available
MLS Listing ID 1000237820
Sold Date 03/05/18
Style Normandy
Bedrooms 7
Full Baths 5
Half Baths 2
HOA Y/N N
Abv Grd Liv Area 8,984
Originating Board TREND
Year Built 1934
Annual Tax Amount $3,051
Tax Year 2018
Lot Size 3.910 Acres
Acres 3.91
Property Description
Rarely does such a significant historical treasure become available featuring exquisite and complete renovations throughout, while perfectly blending all original architectural designs, millwork, floors, moldings and materials with beautifully executed updates. Turn the key and move right into this breathtaking Mellor and Meigs French Country Manor property set on a private 3.91 acre lot within a quiet neighborhood, close to all forms of transportation, Center City Philadelphia, the airport and NYC. Fabulous features include soaring ceilings with original restored moldings, paneling and built-ins, gracious bright rooms for easy entertaining and comfortable living, floor to ceiling windows with original refurbished hardware and French doors leading out to the private grounds, terraces, courtyards and pool, sun-filled Living Room, beautiful Dining Room, Mahogany paneled Library, 6 restored fireplaces, timeless Gourmet Kitchen and Butler's Pantry with mahogany custom cabinets, carerra marble countertops, 8 Burner Thermadore gas cooktop, Thermadore refrigerator/freezer, and 2 dishwashers, 7 spacious Bedrooms including 2 Master Suites, luxuriously renovated Baths, rich restored wide plank oak floors throughout, 4 Garage Bays, additional 4-car carport, secluded pool, new roof, updated systems, electric & plumbing, every detail and amenity. Move right in and enjoy this Philadelphia treasure.**Please contact Lisa Yakulis with any questions regarding this property**
Location
State PA
County Chester
Area Schuylkill Twp (10327)
Zoning R1
Rooms
Other Rooms Living Room, Dining Room, Primary Bedroom, Bedroom 2, Bedroom 3, Kitchen, Family Room, Bedroom 1, In-Law/auPair/Suite, Other, Attic
Basement Full, Unfinished
Interior
Interior Features Primary Bath(s), Kitchen - Island, Butlers Pantry, Stain/Lead Glass, Wet/Dry Bar, Stall Shower, Kitchen - Eat-In
Hot Water Natural Gas
Heating Gas, Forced Air, Zoned
Cooling Central A/C
Flooring Wood, Stone, Marble
Fireplaces Type Marble, Gas/Propane
Equipment Cooktop, Oven - Wall, Oven - Double, Oven - Self Cleaning, Dishwasher, Refrigerator, Built-In Microwave
Fireplace N
Window Features Bay/Bow
Appliance Cooktop, Oven - Wall, Oven - Double, Oven - Self Cleaning, Dishwasher, Refrigerator, Built-In Microwave
Heat Source Natural Gas
Laundry Basement
Exterior
Exterior Feature Patio(s), Breezeway
Garage Spaces 7.0
Carport Spaces 3
Fence Other
Pool In Ground
Utilities Available Cable TV
Water Access N
Roof Type Pitched,Wood
Accessibility None
Porch Patio(s), Breezeway
Total Parking Spaces 7
Garage Y
Building
Story 2
Sewer Public Sewer
Water Public
Architectural Style Normandy
Level or Stories 2
Additional Building Above Grade, Shed
Structure Type Cathedral Ceilings,9'+ Ceilings
New Construction N
Schools
School District Phoenixville Area
Others
Senior Community No
Tax ID 27-06 -0102.3300 & 27-06-0102.3400
Ownership Fee Simple
Security Features Security System
Acceptable Financing Conventional
Listing Terms Conventional
Financing Conventional
Read Less

Bought with Non Subscribing Member • Non Member Office
GET MORE INFORMATION





