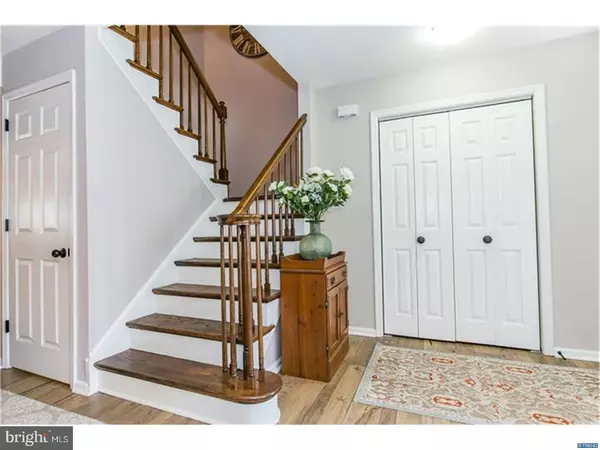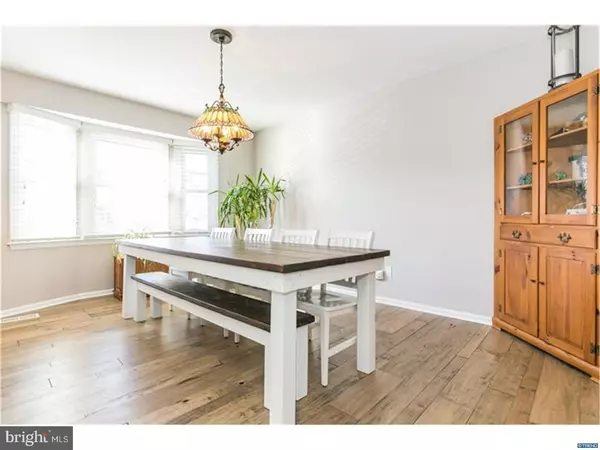For more information regarding the value of a property, please contact us for a free consultation.
4909 HOGAN DR Wilmington, DE 19808
Want to know what your home might be worth? Contact us for a FREE valuation!

Our team is ready to help you sell your home for the highest possible price ASAP
Key Details
Sold Price $229,900
Property Type Single Family Home
Sub Type Twin/Semi-Detached
Listing Status Sold
Purchase Type For Sale
Square Footage 1,625 sqft
Price per Sqft $141
Subdivision Plum Run
MLS Listing ID 1004441407
Sold Date 03/02/18
Style Other
Bedrooms 3
Full Baths 2
Half Baths 1
HOA Fees $4/ann
HOA Y/N Y
Abv Grd Liv Area 1,625
Originating Board TREND
Year Built 1982
Annual Tax Amount $2,389
Tax Year 2017
Lot Size 4,792 Sqft
Acres 0.11
Lot Dimensions 35X135
Property Description
Welcome to 4909 Hogan Drive in the very popular neighborhood of Plum Run. This 3 bedroom, 2.5 bath end-unit townhome has been recently updated and is ready for its new owner! Upon entering the foyer you will be greeted by beautiful NEW hardwood flooring, off the foyer is the dining room with tons of natural light. The kitchen features granite counter tops, NEW tile flooring and a breakfast bar overlooking the living room. The living room has a wood burning fireplace, and NEW sliding glass door leads to the rear patio and fully fenced in back yard. Upstairs you will find the over-sized master bedroom with walk-in closet and updated full bath, slider in the master bedroom leads to a private deck over-looking the backyard. Two additional bedrooms and full bath complete the 2nd floor. Other updates include: HVAC (2014), Windows and Sliding Glass Doors (2017), Master-Bedroom Shower (2017), Fresh paint throughout (2016). This beautifully updated home is in the heart of Pike Creek Valley, close to major routes, shopping and many great restaurants and bars - it's not going to last long! Schedule your tour today.
Location
State DE
County New Castle
Area Elsmere/Newport/Pike Creek (30903)
Zoning NCTH
Rooms
Other Rooms Living Room, Dining Room, Primary Bedroom, Bedroom 2, Kitchen, Bedroom 1
Basement Full
Interior
Interior Features Ceiling Fan(s)
Hot Water Electric
Heating Electric, Heat Pump - Electric BackUp
Cooling Central A/C
Flooring Wood
Fireplaces Number 1
Equipment Dishwasher
Fireplace Y
Appliance Dishwasher
Heat Source Electric
Laundry Main Floor
Exterior
Exterior Feature Deck(s), Patio(s)
Garage Spaces 2.0
Fence Other
Water Access N
Accessibility None
Porch Deck(s), Patio(s)
Total Parking Spaces 2
Garage N
Building
Lot Description Level
Story 2
Sewer Public Sewer
Water Public
Architectural Style Other
Level or Stories 2
Additional Building Above Grade
New Construction N
Schools
Elementary Schools Linden Hill
Middle Schools Skyline
High Schools John Dickinson
School District Red Clay Consolidated
Others
Senior Community No
Tax ID 08-036.40-148
Ownership Fee Simple
Acceptable Financing Conventional, VA, FHA 203(b)
Listing Terms Conventional, VA, FHA 203(b)
Financing Conventional,VA,FHA 203(b)
Read Less

Bought with Rhonda L Smith • Patterson-Schwartz-Middletown
GET MORE INFORMATION





