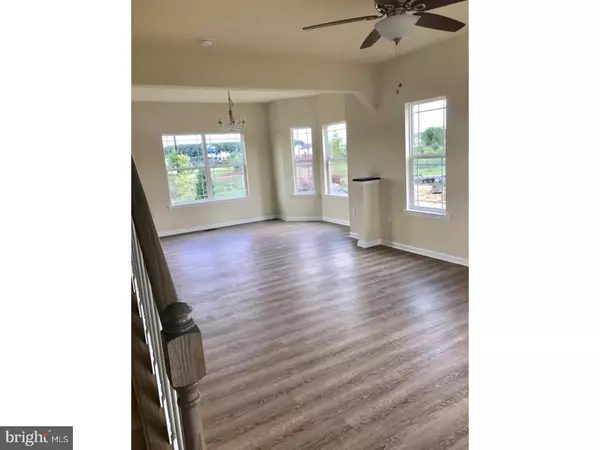For more information regarding the value of a property, please contact us for a free consultation.
421 NORTHDOWN DR Dover, DE 19904
Want to know what your home might be worth? Contact us for a FREE valuation!

Our team is ready to help you sell your home for the highest possible price ASAP
Key Details
Sold Price $220,000
Property Type Single Family Home
Sub Type Detached
Listing Status Sold
Purchase Type For Sale
Square Footage 1,823 sqft
Price per Sqft $120
Subdivision Village Of Westove
MLS Listing ID 1000366549
Sold Date 04/16/18
Style Colonial
Bedrooms 4
Full Baths 2
Half Baths 1
HOA Fees $20/ann
HOA Y/N Y
Abv Grd Liv Area 1,823
Originating Board TREND
Year Built 2017
Annual Tax Amount $231
Tax Year 2017
Lot Size 7,702 Sqft
Acres 0.18
Lot Dimensions 70X110
Property Description
Attention Buyers!!! $5,000 settlement assistance incentive on this house NOW! Sun Builders does it again! Here is our newest St. Cloud Spec! This is a Semi-Custom quick delivery in the Village of Westover. This home has 4 bedrooms and 2 1/2 baths. It is also host to a large great room, dining room and laundry room. Custom Features include but aren't limited to: Tamko AR Heritage 30 year architectural shingles, full basement, Pella windows, tailored interior paint package, Whirlpool appliances and designer lighting. With the amount of upgrades this builder has added, these quick delivery homes never last long. Additional upgrades only for this home include luxury vinyl plank flooring, Bay Window, Granite Countertops, 42 inch cabinets and Additional Windows in the Great Room, Garage Door opener included as well as an insulated garage door. This home is being used as the model until mid February. Open 1/14/18 12-4pm
Location
State DE
County Kent
Area Capital (30802)
Zoning RM1
Rooms
Other Rooms Living Room, Dining Room, Primary Bedroom, Bedroom 2, Bedroom 3, Kitchen, Bedroom 1
Basement Full
Interior
Interior Features Kitchen - Eat-In
Hot Water Electric
Cooling Central A/C
Fireplace N
Heat Source Natural Gas
Laundry Upper Floor
Exterior
Garage Spaces 2.0
Water Access N
Accessibility None
Total Parking Spaces 2
Garage N
Building
Story 2
Sewer Public Sewer
Water Public
Architectural Style Colonial
Level or Stories 2
Additional Building Above Grade
New Construction Y
Schools
School District Capital
Others
HOA Fee Include Common Area Maintenance
Senior Community No
Tax ID ED-05-07609-03-0700-000
Ownership Fee Simple
Acceptable Financing Conventional, VA, FHA 203(b)
Listing Terms Conventional, VA, FHA 203(b)
Financing Conventional,VA,FHA 203(b)
Read Less

Bought with Deborah A Adams • Provest Realty Associates
GET MORE INFORMATION





