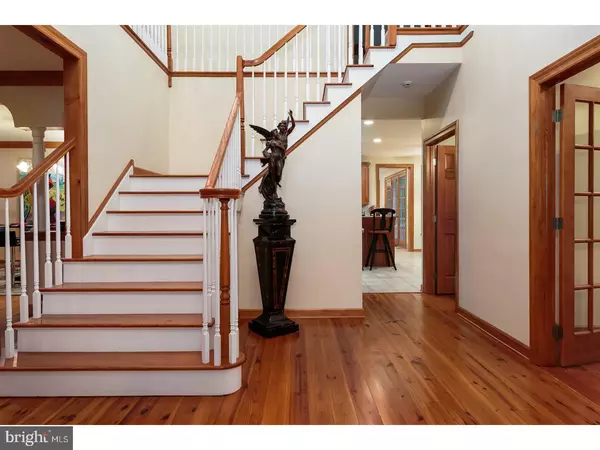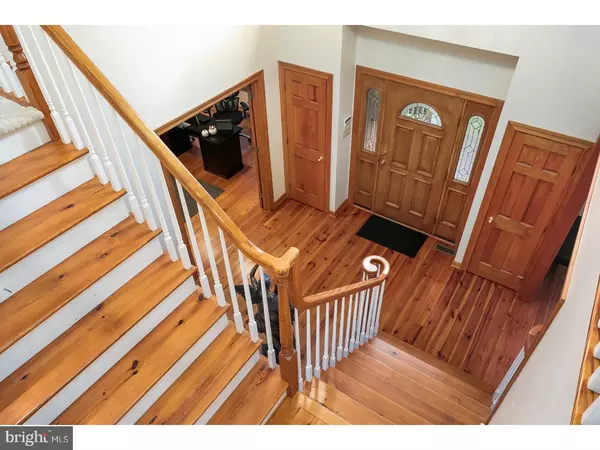For more information regarding the value of a property, please contact us for a free consultation.
4 HIGH POINT DR Medford, NJ 08055
Want to know what your home might be worth? Contact us for a FREE valuation!

Our team is ready to help you sell your home for the highest possible price ASAP
Key Details
Sold Price $720,000
Property Type Single Family Home
Sub Type Detached
Listing Status Sold
Purchase Type For Sale
Square Footage 3,639 sqft
Price per Sqft $197
Subdivision Lakeside
MLS Listing ID 1004450697
Sold Date 02/28/18
Style Traditional
Bedrooms 5
Full Baths 4
HOA Fees $39/ann
HOA Y/N Y
Abv Grd Liv Area 3,639
Originating Board TREND
Year Built 2001
Annual Tax Amount $20,765
Tax Year 2017
Lot Size 4.919 Acres
Acres 4.92
Lot Dimensions 0X0
Property Description
Stunning lakefront home on nearly 5 beautifully landscaped acres with private hiking trails. This extraordinary home offers elegant design and architectural choices throughout, while retaining the warmth and comfort of a place you would want to call home. Soaring entryway ceilings, gleaming hardwood pine floors, stunning wood trim, crown molding and chair rails, as well as ceiling beams in the family room and master bedroom, are just a few of the details that will take your breath away. The large kitchen is thoughtfully planned for any home cook preparing meals for a crowd, or intimate dinners for two. Features include granite countertops, custom tile backsplash, 42" maple cabinets with decorative crown molding, wine rack, built-in desk, breakfast bar island with gas cooktop, double ovens and so much more. This kitchen is not only beautiful but functional. There are plenty of spaces to find a private get away. The family room with it's stone gas fireplace feature, beamed ceiling, and built-in bookcase offers a cozy spot to curl up with a good book. The back staircase leads you to the second floor with three spacious bedrooms and a true master suite, which is the perfect retreat. Soaring beamed ceilings and an abundance of windows, enhance the room's spacious feel, while grand double doors lead you to a master bathroom featuring a dual sink vanity, large jetted tub and an oversized brand new shower. When an ordinary shower head won't do, enjoy the restoring powers of this rain shower head. Still need to unwind? Head back down to the sunroom for a soak in the hot tub while gazing at the stars through the skylights. If having a bit of fun or watching a good movie is what you enjoy, the finished basement can be just what you are looking for. In addition to the large 5th bedroom, there is ample space for a gameroom with access to a small snack/beverage bar. Some of the additional features include a 12x16 workshop accessed from the garage, two-tiered trex deck, wrap around mahogany porch, Timberline 25 year roof shingles, security system, low voltage landscape lighting, 6 zone in-ground sprinkler system, EP Henry walkways, and a 14x19 shed.
Location
State NJ
County Burlington
Area Medford Twp (20320)
Zoning RGD
Rooms
Other Rooms Living Room, Dining Room, Primary Bedroom, Bedroom 2, Bedroom 3, Kitchen, Family Room, Bedroom 1, In-Law/auPair/Suite, Laundry, Other
Basement Full, Outside Entrance
Interior
Interior Features Primary Bath(s), Kitchen - Island, Butlers Pantry, Skylight(s), Ceiling Fan(s), WhirlPool/HotTub, Sprinkler System, Exposed Beams, Wet/Dry Bar, Stall Shower, Dining Area
Hot Water Natural Gas
Heating Gas, Forced Air
Cooling Central A/C
Flooring Wood, Fully Carpeted, Tile/Brick
Fireplaces Number 1
Fireplaces Type Stone
Equipment Cooktop, Oven - Wall, Oven - Double, Oven - Self Cleaning, Dishwasher, Energy Efficient Appliances, Built-In Microwave
Fireplace Y
Window Features Bay/Bow,Energy Efficient
Appliance Cooktop, Oven - Wall, Oven - Double, Oven - Self Cleaning, Dishwasher, Energy Efficient Appliances, Built-In Microwave
Heat Source Natural Gas
Laundry Main Floor
Exterior
Exterior Feature Deck(s), Porch(es)
Parking Features Inside Access, Garage Door Opener
Garage Spaces 2.0
Utilities Available Cable TV
Amenities Available Tennis Courts, Club House
Roof Type Pitched,Shingle
Accessibility None
Porch Deck(s), Porch(es)
Attached Garage 2
Total Parking Spaces 2
Garage Y
Building
Story 2
Foundation Concrete Perimeter
Sewer On Site Septic
Water Public
Architectural Style Traditional
Level or Stories 2
Additional Building Above Grade
Structure Type Cathedral Ceilings,9'+ Ceilings
New Construction N
Schools
High Schools Shawnee
School District Lenape Regional High
Others
HOA Fee Include Common Area Maintenance,Insurance,Management
Senior Community No
Tax ID 20-05507 06-00002
Ownership Fee Simple
Security Features Security System
Read Less

Bought with Lawrence John Ghiglieri Jr. • Weichert Realtors-Medford
GET MORE INFORMATION





