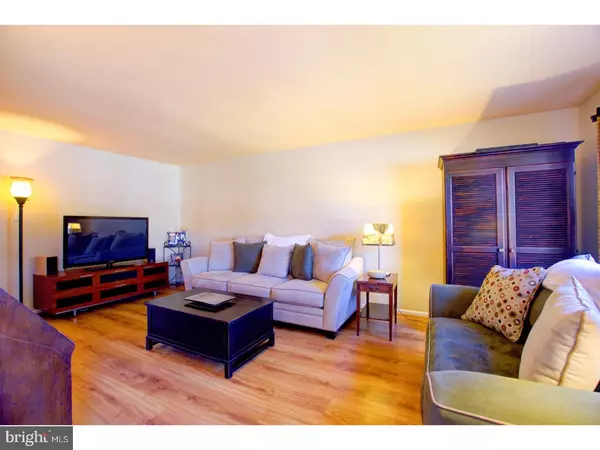For more information regarding the value of a property, please contact us for a free consultation.
260 SULKY WAY Chadds Ford, PA 19317
Want to know what your home might be worth? Contact us for a FREE valuation!

Our team is ready to help you sell your home for the highest possible price ASAP
Key Details
Sold Price $230,000
Property Type Townhouse
Sub Type Interior Row/Townhouse
Listing Status Sold
Purchase Type For Sale
Square Footage 1,439 sqft
Price per Sqft $159
Subdivision Trotters Lea
MLS Listing ID 1001196761
Sold Date 02/27/18
Style Colonial
Bedrooms 3
Full Baths 2
Half Baths 1
HOA Fees $59/mo
HOA Y/N Y
Abv Grd Liv Area 1,439
Originating Board TREND
Year Built 1987
Annual Tax Amount $4,190
Tax Year 2017
Lot Size 2,178 Sqft
Acres 0.05
Lot Dimensions 22X100
Property Description
Don't miss this adorable 3 bedroom, 2 1/2 bath, townhouse in convenient Trotters Lea right at the PA/DE state line. Many rooms have been freshly painted. The "country kitchen" area has a wood burning fireplace and can be used as an eating area and/or family room area. Some appliances have been updated and the refrigerator, washer and dryer are included! The laundry is conveniently located on the second floor. The basement is finished with beautiful new Pergo flooring. The roof was replaced in June, 2013 and the water heater is approximately 5 years old. This is a well maintained, move-in ready home in the sought-after Garnet Valley School District and very close to tax-free shopping. The monthly fee covers common area maintenance, exterior painting, trash and snow removal. Come see it soon!
Location
State PA
County Delaware
Area Bethel Twp (10403)
Zoning R-10
Rooms
Other Rooms Living Room, Dining Room, Primary Bedroom, Bedroom 2, Kitchen, Family Room, Bedroom 1, Other, Attic
Basement Full
Interior
Hot Water Electric
Heating Electric, Forced Air
Cooling Central A/C
Flooring Fully Carpeted
Fireplaces Number 1
Fireplace Y
Heat Source Electric
Laundry Upper Floor
Exterior
Exterior Feature Patio(s)
Water Access N
Roof Type Shingle
Accessibility Mobility Improvements
Porch Patio(s)
Garage N
Building
Lot Description Level
Story 2
Sewer Public Sewer
Water Public
Architectural Style Colonial
Level or Stories 2
Additional Building Above Grade
New Construction N
Schools
Middle Schools Garnet Valley
High Schools Garnet Valley
School District Garnet Valley
Others
HOA Fee Include Common Area Maintenance,Snow Removal,Trash
Senior Community No
Tax ID 03-00-00511-58
Ownership Fee Simple
Read Less

Bought with Jane C Cyr • Keller Williams Real Estate - West Chester
GET MORE INFORMATION





