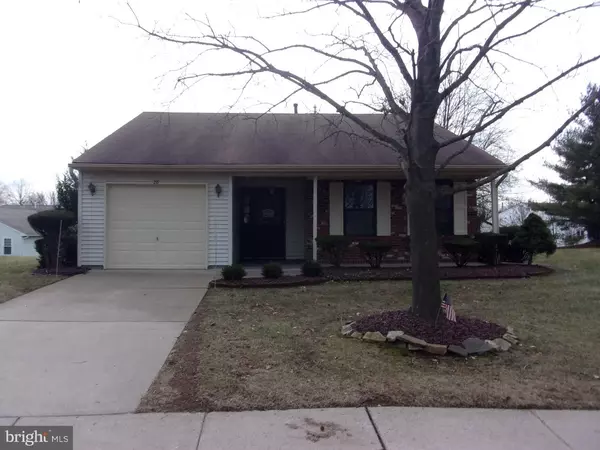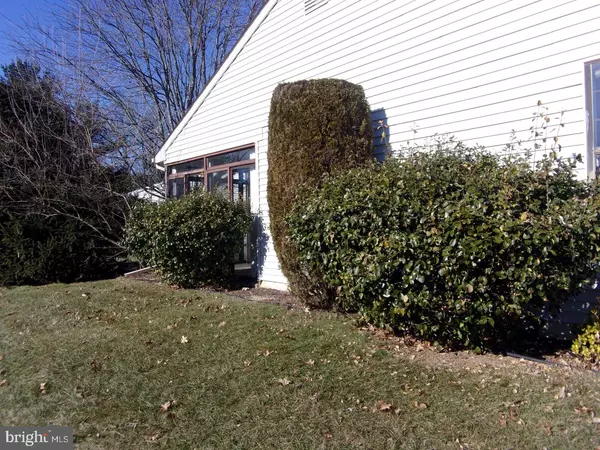For more information regarding the value of a property, please contact us for a free consultation.
28 FIRESIDE CIR Columbus, NJ 08022
Want to know what your home might be worth? Contact us for a FREE valuation!

Our team is ready to help you sell your home for the highest possible price ASAP
Key Details
Sold Price $150,000
Property Type Single Family Home
Sub Type Detached
Listing Status Sold
Purchase Type For Sale
Square Footage 1,312 sqft
Price per Sqft $114
Subdivision Homestead
MLS Listing ID 1004932461
Sold Date 02/23/18
Style Ranch/Rambler
Bedrooms 2
Full Baths 2
HOA Fees $217/mo
HOA Y/N Y
Abv Grd Liv Area 1,312
Originating Board TREND
Year Built 1986
Annual Tax Amount $4,278
Tax Year 2017
Lot Size 3,484 Sqft
Acres 0.08
Lot Dimensions 35X100
Property Description
Come see this well maintained Biscayne Model in the very desirable community of Homestead in Columbus NJ. This home has a Master Bedroom with Master Bath and plenty of closet space plus a second bedroom for guests. There is a large bright living room that leads to a 3 season room with sliders all around to let in the beautiful sun light. The community itself is wonderful with many walking paths, a clubhouse, exercise room, pool tables, swimming pool, bacci and tennis courts. It is a community with a guarded gate 24 hours a day. It is a short drive to the Columbus Market and Springfield Golfcourse. If you like the city Philadelphia and NYC are within reasonable distance and for those who enjoy the slots Atlantic City and Delaware are a relaxing drive away. This home is waiting for you to come in and make it your own.
Location
State NJ
County Burlington
Area Mansfield Twp (20318)
Zoning R-5
Rooms
Other Rooms Living Room, Dining Room, Primary Bedroom, Kitchen, Family Room, Bedroom 1, Attic
Interior
Interior Features Primary Bath(s), Stall Shower, Kitchen - Eat-In
Hot Water Natural Gas
Heating Gas, Forced Air
Cooling Central A/C
Flooring Fully Carpeted, Vinyl, Tile/Brick
Equipment Cooktop, Dishwasher, Refrigerator, Built-In Microwave
Fireplace N
Appliance Cooktop, Dishwasher, Refrigerator, Built-In Microwave
Heat Source Natural Gas
Laundry Main Floor
Exterior
Exterior Feature Patio(s), Porch(es)
Parking Features Inside Access, Garage Door Opener
Garage Spaces 2.0
Utilities Available Cable TV
Amenities Available Swimming Pool, Tennis Courts, Club House
Water Access N
Roof Type Shingle
Accessibility None
Porch Patio(s), Porch(es)
Total Parking Spaces 2
Garage N
Building
Lot Description Level
Story 1
Foundation Slab
Sewer Public Sewer
Water Public
Architectural Style Ranch/Rambler
Level or Stories 1
Additional Building Above Grade
Structure Type Cathedral Ceilings
New Construction N
Schools
Middle Schools Northern Burlington County Regional
High Schools Northern Burlington County Regional
School District Northern Burlington Count Schools
Others
HOA Fee Include Pool(s),Common Area Maintenance,Lawn Maintenance,Snow Removal,Alarm System
Senior Community Yes
Tax ID 18-00042 08-00015
Ownership Fee Simple
SqFt Source Estimated
Acceptable Financing Conventional, VA, FHA 203(b)
Listing Terms Conventional, VA, FHA 203(b)
Financing Conventional,VA,FHA 203(b)
Read Less

Bought with Belinda Coston • Weidel Realtors-Bordentown
GET MORE INFORMATION





