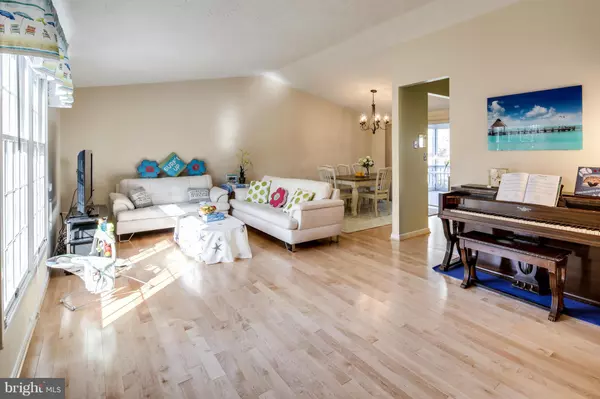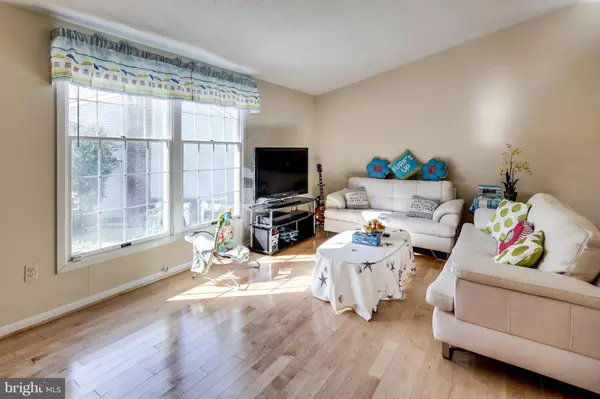For more information regarding the value of a property, please contact us for a free consultation.
10218 SHAKER DR Columbia, MD 21046
Want to know what your home might be worth? Contact us for a FREE valuation!

Our team is ready to help you sell your home for the highest possible price ASAP
Key Details
Sold Price $400,000
Property Type Single Family Home
Sub Type Detached
Listing Status Sold
Purchase Type For Sale
Square Footage 1,536 sqft
Price per Sqft $260
Subdivision Village Of Kings Contrivance
MLS Listing ID 1003926853
Sold Date 06/27/16
Style Split Level
Bedrooms 3
Full Baths 2
HOA Fees $88/mo
HOA Y/N Y
Abv Grd Liv Area 1,536
Originating Board MRIS
Year Built 1977
Annual Tax Amount $4,570
Tax Year 2015
Lot Size 10,070 Sqft
Acres 0.23
Property Description
Extensively & beautifully renovated, this open floor plan home shows like a model! Soaring cath ceilings; new maple hardwd flrs entire main/up. lvls; fresh paint; maple cabs/SS kitchen, new granite counters/tile backsplash; remodeled BAs - jetted tub, custom vanity; bright rec RM w/windows; ample storage LL; sprawling screened-in deck, enclosed exercise area & lush landscaping. Move in condition!
Location
State MD
County Howard
Zoning NT
Rooms
Other Rooms Living Room, Dining Room, Primary Bedroom, Bedroom 2, Bedroom 3, Kitchen, Game Room, Family Room, Foyer, Storage Room, Utility Room, Workshop
Basement Connecting Stairway, Improved, Sump Pump, Shelving, Partially Finished, Windows, Daylight, Full, Heated
Interior
Interior Features Kitchen - Table Space, Combination Dining/Living, Kitchen - Country, Chair Railings, Upgraded Countertops, Window Treatments, Recessed Lighting, Floor Plan - Open
Hot Water Electric
Heating Heat Pump(s), Programmable Thermostat
Cooling Central A/C, Programmable Thermostat, Ceiling Fan(s)
Equipment Dishwasher, Disposal, Dryer, ENERGY STAR Dishwasher, ENERGY STAR Refrigerator, Exhaust Fan, Oven - Self Cleaning, Range Hood, Washer, Oven/Range - Electric
Fireplace N
Window Features Double Pane,Insulated,Screens
Appliance Dishwasher, Disposal, Dryer, ENERGY STAR Dishwasher, ENERGY STAR Refrigerator, Exhaust Fan, Oven - Self Cleaning, Range Hood, Washer, Oven/Range - Electric
Heat Source Electric
Exterior
Exterior Feature Deck(s), Porch(es), Screened
Parking Features Garage Door Opener
Garage Spaces 1.0
Amenities Available Jog/Walk Path, Pool - Outdoor, Community Center, Tot Lots/Playground
View Y/N Y
Water Access N
View Trees/Woods, Garden/Lawn
Roof Type Asphalt
Accessibility Other
Porch Deck(s), Porch(es), Screened
Attached Garage 1
Total Parking Spaces 1
Garage Y
Private Pool N
Building
Lot Description Backs to Trees, Cul-de-sac
Story 3+
Sewer Public Sewer
Water Public
Architectural Style Split Level
Level or Stories 3+
Additional Building Above Grade
Structure Type 9'+ Ceilings,Cathedral Ceilings
New Construction N
Schools
Elementary Schools Atholton
Middle Schools Hammond
High Schools Hammond
School District Howard County Public School System
Others
Senior Community No
Tax ID 1416139041
Ownership Fee Simple
Special Listing Condition Standard
Read Less

Bought with Gina L White • Lofgren-Sargent Real Estate
GET MORE INFORMATION





