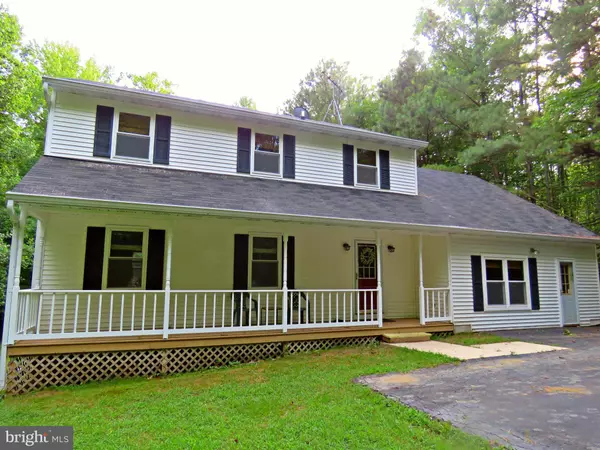For more information regarding the value of a property, please contact us for a free consultation.
3251 KAREN DR Chesapeake Beach, MD 20732
Want to know what your home might be worth? Contact us for a FREE valuation!

Our team is ready to help you sell your home for the highest possible price ASAP
Key Details
Sold Price $346,500
Property Type Single Family Home
Sub Type Detached
Listing Status Sold
Purchase Type For Sale
Square Footage 2,594 sqft
Price per Sqft $133
Subdivision Lake Karylbrook
MLS Listing ID 1003905841
Sold Date 09/06/16
Style Colonial
Bedrooms 4
Full Baths 2
Half Baths 1
HOA Fees $4/ann
HOA Y/N Y
Abv Grd Liv Area 2,594
Originating Board MRIS
Year Built 1987
Annual Tax Amount $3,929
Tax Year 2015
Lot Size 4.560 Acres
Acres 4.56
Property Description
If privacy is for you, take a look! Almost 5 acres tucked in the trees w/huge yard surrounded by nothing but trees! New appliances & granite , new carpeting, rough in bsmt. Huge bedrooms upstairs. 12' x 20' and 10' x 20' sheds out back, screened porch and so much more. 20'x20' garage is now a office for owner. Hot tub is just waiting for you to jump in. New windows! $20k price improvement!
Location
State MD
County Calvert
Zoning A
Rooms
Other Rooms Living Room, Dining Room, Primary Bedroom, Bedroom 2, Bedroom 3, Bedroom 4, Kitchen, Family Room, Den
Basement Unfinished
Interior
Interior Features Combination Dining/Living, Dining Area, Kitchen - Eat-In, Upgraded Countertops, Window Treatments, Primary Bath(s), Wood Stove, Floor Plan - Traditional
Hot Water Electric
Heating Heat Pump(s)
Cooling Central A/C
Fireplaces Number 1
Fireplaces Type Screen
Equipment Dishwasher, Cooktop, Dryer, Icemaker, Stove, Washer, Exhaust Fan, Freezer, Refrigerator
Fireplace Y
Appliance Dishwasher, Cooktop, Dryer, Icemaker, Stove, Washer, Exhaust Fan, Freezer, Refrigerator
Heat Source Electric
Exterior
Exterior Feature Screened
Water Access N
Roof Type Asphalt
Accessibility Level Entry - Main
Porch Screened
Garage N
Private Pool N
Building
Lot Description Backs to Trees, Trees/Wooded, Secluded, Private
Story 3+
Sewer Septic Exists
Water Well
Architectural Style Colonial
Level or Stories 3+
Additional Building Above Grade, Shed, Storage Barn/Shed
New Construction N
Schools
Elementary Schools Sunderland
Middle Schools Plum Point
High Schools Huntingtown
School District Calvert County Public Schools
Others
Senior Community No
Tax ID 0503089525
Ownership Fee Simple
Security Features Monitored,Security System
Special Listing Condition Standard
Read Less

Bought with Nathan Daniel Johnson • Keller Williams Capital Properties
GET MORE INFORMATION





