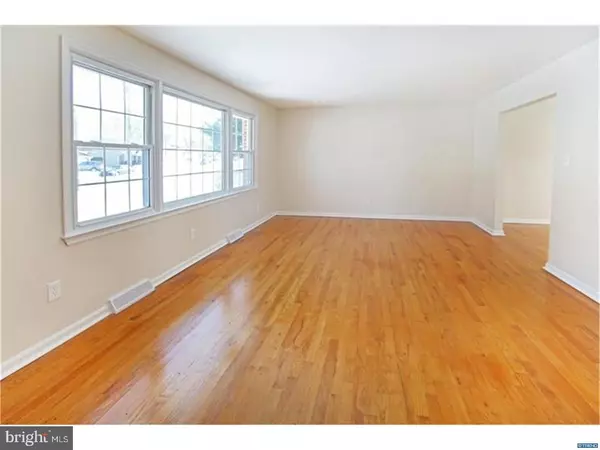For more information regarding the value of a property, please contact us for a free consultation.
918 WOODCREST DR Dover, DE 19904
Want to know what your home might be worth? Contact us for a FREE valuation!

Our team is ready to help you sell your home for the highest possible price ASAP
Key Details
Sold Price $229,900
Property Type Single Family Home
Sub Type Detached
Listing Status Sold
Purchase Type For Sale
Square Footage 3,413 sqft
Price per Sqft $67
Subdivision Woodcrest
MLS Listing ID 1004390495
Sold Date 02/20/18
Style Traditional
Bedrooms 4
Full Baths 3
Half Baths 1
HOA Y/N N
Abv Grd Liv Area 2,913
Originating Board TREND
Year Built 1974
Annual Tax Amount $2,023
Tax Year 2017
Lot Size 10,454 Sqft
Acres 0.24
Lot Dimensions 127 X71
Property Description
Fantastic opportunity for a spacious home in Woodcrest. With almost 3000 sq ft on 1/4 acre, this four bedroom 3.5 bath home offers massive master bedroom suite with walk-in closets, private bath with platform two person jacuzzi, private gas fireplace and a sauna. Three more good sized bedrooms and two more full baths, 1 with jacuzzi, complete the upstairs. Spacious living room and kitchen, dining room and den with another gas fireplace on ground floor. House has ample storage, including an attic with pull down stair, and full, dry basement with natural light. New appliances, including Samsung French door refrigerator, stove with convection oven and washer and dryer in separate laundry/ half bath combination. 2 car garage completes parking for seven vehicles. Kitchen and bathrooms have new tile floors, den and master bedroom have new laminate floors, and the rest of the house offers hardwood. 2 zone heating and central air; new 50-gallon hot water heater All is freshly painted. Huge deck off den.
Location
State DE
County Kent
Area Capital (30802)
Zoning R
Rooms
Other Rooms Living Room, Dining Room, Primary Bedroom, Bedroom 2, Bedroom 3, Kitchen, Bedroom 1, Laundry, Attic
Basement Full, Unfinished
Interior
Interior Features Skylight(s), WhirlPool/HotTub, Sauna, Water Treat System, Kitchen - Eat-In
Hot Water Natural Gas
Heating Gas, Forced Air
Cooling Central A/C
Flooring Wood, Tile/Brick
Fireplaces Number 2
Fireplace Y
Heat Source Natural Gas
Laundry Main Floor
Exterior
Exterior Feature Deck(s)
Garage Spaces 2.0
Water Access N
Roof Type Shingle
Accessibility None
Porch Deck(s)
Attached Garage 2
Total Parking Spaces 2
Garage Y
Building
Lot Description Level
Story 2
Foundation Concrete Perimeter
Sewer Public Sewer
Water Public
Architectural Style Traditional
Level or Stories 2
Additional Building Above Grade, Below Grade
New Construction N
Schools
School District Capital
Others
Senior Community No
Tax ID ED0506711010500000
Ownership Fee Simple
Security Features Security System
Acceptable Financing Conventional, VA, FHA 203(b)
Listing Terms Conventional, VA, FHA 203(b)
Financing Conventional,VA,FHA 203(b)
Read Less

Bought with Margaret Poisson • Century 21 Gold Key-Dover
GET MORE INFORMATION





