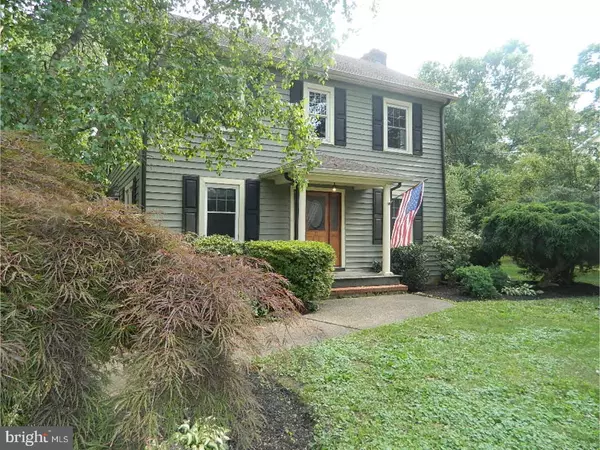For more information regarding the value of a property, please contact us for a free consultation.
71 BORDENTOWN CROSSWICKS RD Crosswicks, NJ 08515
Want to know what your home might be worth? Contact us for a FREE valuation!

Our team is ready to help you sell your home for the highest possible price ASAP
Key Details
Sold Price $372,000
Property Type Single Family Home
Sub Type Detached
Listing Status Sold
Purchase Type For Sale
Square Footage 2,934 sqft
Price per Sqft $126
Subdivision Crosswicks
MLS Listing ID 1001753119
Sold Date 02/14/18
Style Colonial
Bedrooms 4
Full Baths 2
HOA Y/N N
Abv Grd Liv Area 2,934
Originating Board TREND
Year Built 1930
Annual Tax Amount $11,265
Tax Year 2017
Lot Size 1.356 Acres
Acres 1.36
Lot Dimensions 0X0
Property Description
Bring back the charm and character of this 1930's colonial style home located just outside the Village of Crosswicks. This home offers 4 bedrooms, and 2 full baths. The home was situated closer to the village and was moved to the present lot in the 1970's. Large eat in kitchen with breakfast room. The living room has an impressive stone fireplace, and both the living room and dining room have refinished hardwood floors. Upstairs you'll find 4 bedrooms, full bath and a large walk up attic. The garage was converted into a huge family room with sliders that leads to the beautiful manicured 1.36 acre park like yard. The property includes a 30x50 barn of masonry construction with access to a loft, that can be great for a wide range of usages. The home is nearly 3000 square feet. Located with-in walking distance to community parks, and the new Chesterfield Elementary School. Easy access to all major roadways, NJ Turnpike, Routes 295, 195, 130 and 206 and only minutes to the Hamilton train station. With a little TLC this home can be brought back to its original charm!
Location
State NJ
County Burlington
Area Chesterfield Twp (20307)
Zoning R-1
Rooms
Other Rooms Living Room, Dining Room, Primary Bedroom, Bedroom 2, Bedroom 3, Kitchen, Family Room, Bedroom 1, Laundry, Other, Attic
Basement Full, Outside Entrance
Interior
Interior Features Kitchen - Island, Ceiling Fan(s), Kitchen - Eat-In
Hot Water Electric
Heating Oil, Baseboard
Cooling Wall Unit
Flooring Wood, Fully Carpeted, Tile/Brick
Fireplaces Number 1
Fireplaces Type Stone
Equipment Oven - Self Cleaning
Fireplace Y
Window Features Replacement
Appliance Oven - Self Cleaning
Heat Source Oil
Laundry Main Floor
Exterior
Exterior Feature Deck(s)
Parking Features Oversized
Garage Spaces 5.0
Utilities Available Cable TV
Water Access N
Roof Type Pitched,Shingle
Accessibility None
Porch Deck(s)
Attached Garage 2
Total Parking Spaces 5
Garage Y
Building
Lot Description Trees/Wooded, Front Yard, Rear Yard, SideYard(s)
Story 2
Sewer Public Sewer
Water Public
Architectural Style Colonial
Level or Stories 2
Additional Building Above Grade, Barn/Farm Building
Structure Type 9'+ Ceilings
New Construction N
Schools
Elementary Schools Chesterfield
School District Chesterfield Township Public Schools
Others
Senior Community No
Tax ID 07-00202-00080 02
Ownership Fee Simple
Read Less

Bought with Desiree Daniels • RE/MAX Tri County
GET MORE INFORMATION





