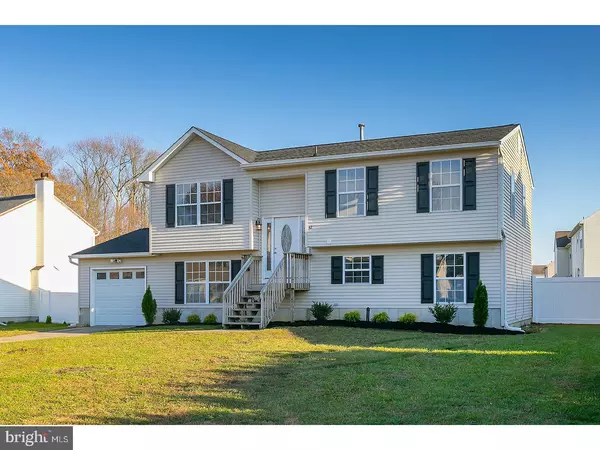For more information regarding the value of a property, please contact us for a free consultation.
42 SASSAFRAS CT Sicklerville, NJ 08081
Want to know what your home might be worth? Contact us for a FREE valuation!

Our team is ready to help you sell your home for the highest possible price ASAP
Key Details
Sold Price $199,000
Property Type Single Family Home
Sub Type Detached
Listing Status Sold
Purchase Type For Sale
Square Footage 1,888 sqft
Price per Sqft $105
Subdivision Woodlands
MLS Listing ID 1004183877
Sold Date 02/09/18
Style Colonial
Bedrooms 5
Full Baths 2
HOA Y/N N
Abv Grd Liv Area 1,888
Originating Board TREND
Year Built 1994
Annual Tax Amount $5,748
Tax Year 2016
Lot Size 8,160 Sqft
Acres 0.19
Lot Dimensions 48X170
Property Description
BUYERS UNABLE TO COMPLETE PURCHASE! ALL INSPECTIONS DONE! Termite warranty good for 1 year! This expansive bi-level home offers room for all the extended family to visit! Exterior offers easy to maintain vinyl siding, NEW roof and simple landscaping leading up to the entry. Enter through the front door and head up a half flight of steps from the foyer into the open concept main living space! Living room, dining room and kitchen all offer neutral grey paint and gorgeous laminate floors with mix of grey and mid wood tones. Perfectly complimented by the white trim and abundance light flooding in through all windows. Kitchen has stunning espresso cabinetry, grey granite counters, white subway tile back splash, stainless steel appliances and a pantry. Down the hall, three spacious bedrooms can be found with fresh, cozy carpet and the same neutral grey paint. Full bath is convenient to all bedrooms as well as living space and has been renovated from top to bottom with tile flooring, tiled tub surround, fresh vanity and brushed nickle fixtures. Downstairs, the lower level offers carpet and neutral grey paint throughout. A spacious family room offers ceiling fans and access to the back yard via sliding glass doors. Two additional rooms can be used as bedrooms, offices, or whatever may suit your needs! A full bath is also located on this level for added convenience! Back yard is spacious and fully fenced with quaint patio area off the sliding doors. Home is just like NEW but a One Year Home Warranty will be included for added peace of mind! Great location, just around the corner from AC Expressway as well as close to local shopping, dining, schools, and more!!! Don't miss out! Make your appointment!
Location
State NJ
County Camden
Area Winslow Twp (20436)
Zoning RL
Rooms
Other Rooms Living Room, Dining Room, Primary Bedroom, Bedroom 2, Bedroom 3, Kitchen, Family Room, Bedroom 1, Laundry, Other, Attic
Interior
Interior Features Ceiling Fan(s), Stall Shower
Hot Water Natural Gas
Heating Gas, Forced Air
Cooling Central A/C
Flooring Fully Carpeted, Tile/Brick
Equipment Built-In Range, Dishwasher, Built-In Microwave
Fireplace N
Appliance Built-In Range, Dishwasher, Built-In Microwave
Heat Source Natural Gas
Laundry Lower Floor
Exterior
Exterior Feature Patio(s)
Garage Spaces 4.0
Fence Other
Utilities Available Cable TV
Water Access N
Roof Type Pitched,Shingle
Accessibility None
Porch Patio(s)
Attached Garage 1
Total Parking Spaces 4
Garage Y
Building
Lot Description Cul-de-sac, Front Yard, Rear Yard, SideYard(s)
Story 1
Sewer Public Sewer
Water Public
Architectural Style Colonial
Level or Stories 1
Additional Building Above Grade
New Construction N
Schools
Middle Schools Winslow Township
High Schools Winslow Township
School District Winslow Township Public Schools
Others
Senior Community No
Tax ID 36-02901 02-00022
Ownership Fee Simple
Acceptable Financing Conventional, VA, FHA 203(b)
Listing Terms Conventional, VA, FHA 203(b)
Financing Conventional,VA,FHA 203(b)
Read Less

Bought with Shavonna D Dupree • BHHS Fox & Roach-Marlton
GET MORE INFORMATION





