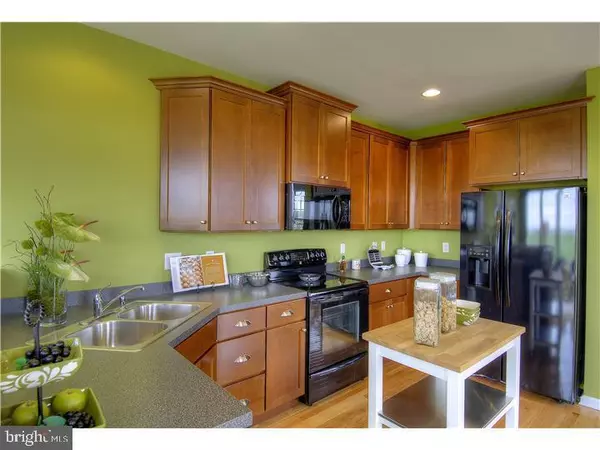For more information regarding the value of a property, please contact us for a free consultation.
1563 EAST MATISSE DR Middletown, DE 19709
Want to know what your home might be worth? Contact us for a FREE valuation!

Our team is ready to help you sell your home for the highest possible price ASAP
Key Details
Sold Price $277,000
Property Type Townhouse
Sub Type End of Row/Townhouse
Listing Status Sold
Purchase Type For Sale
Square Footage 2,040 sqft
Price per Sqft $135
Subdivision Village Of Bayberry
MLS Listing ID 1004328643
Sold Date 02/09/18
Style Traditional
Bedrooms 3
Full Baths 2
Half Baths 1
HOA Fees $45/ann
HOA Y/N Y
Abv Grd Liv Area 2,040
Originating Board TREND
Year Built 2011
Tax Year 2017
Lot Size 6,000 Sqft
Acres 0.13
Lot Dimensions 50X120
Property Description
MODEL HOME FOR SALE!!! Welcome to The Village of Bayberry, a new community by award-winning builder Blenheim Homes. Bayberry incorporates the ambiance of a traditional American small town with tree-lined boulevards to recreational parks, a 2-mile hiking and biking trail and lush greenery. Amenities includes a community lake House that sits on Bayberry's own 11-acre lake, future town center which brings shopping and dining to your neighborhood and local schools nearby.The Novella model offers a one car garage, 3 bedrooms and 2.5 baths with soaring 9' ceilings on the main level and a Trex Deck off the Sunroom. We have completed all Novella sales allowing our Beautiful Novella Model to now be sold, a finished lower level rec room is included, all finishes and features are customized. It's time to join a community with families like yours that yearn for the nostalgia of small-town America. Furnishings for sale $12,000
Location
State DE
County New Castle
Area South Of The Canal (30907)
Zoning R1
Direction Northeast
Rooms
Other Rooms Living Room, Dining Room, Primary Bedroom, Bedroom 2, Kitchen, Family Room, Bedroom 1, Other, Attic
Interior
Interior Features Primary Bath(s), Stall Shower, Kitchen - Eat-In
Hot Water Electric
Heating Gas, Forced Air
Cooling Central A/C
Flooring Fully Carpeted, Vinyl
Equipment Built-In Range, Dishwasher, Disposal
Fireplace N
Window Features Energy Efficient
Appliance Built-In Range, Dishwasher, Disposal
Heat Source Natural Gas
Laundry Lower Floor
Exterior
Exterior Feature Deck(s)
Parking Features Inside Access
Garage Spaces 2.0
Utilities Available Cable TV
Amenities Available Club House, Tot Lots/Playground
Water Access N
Roof Type Shingle
Accessibility None
Porch Deck(s)
Attached Garage 1
Total Parking Spaces 2
Garage Y
Building
Lot Description Corner, Front Yard, Rear Yard
Story 3+
Foundation Slab
Sewer Public Sewer
Water Public
Architectural Style Traditional
Level or Stories 3+
Additional Building Above Grade
Structure Type 9'+ Ceilings
New Construction Y
Schools
Elementary Schools Cedar Lane
Middle Schools Alfred G. Waters
High Schools Middletown
School District Appoquinimink
Others
Pets Allowed Y
HOA Fee Include Common Area Maintenance,Snow Removal,Management
Senior Community No
Tax ID 1301312019
Ownership Fee Simple
Security Features Security System
Acceptable Financing Conventional, VA, FHA 203(b), USDA
Listing Terms Conventional, VA, FHA 203(b), USDA
Financing Conventional,VA,FHA 203(b),USDA
Pets Allowed Case by Case Basis
Read Less

Bought with Jack L Hilaman • Blenheim Marketing LLC
GET MORE INFORMATION





