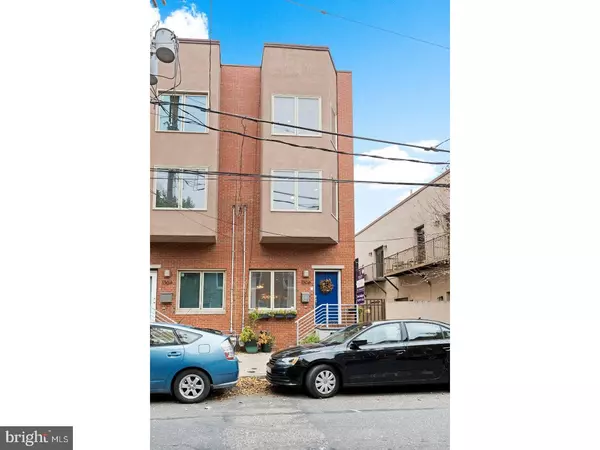For more information regarding the value of a property, please contact us for a free consultation.
1306 N 4TH ST Philadelphia, PA 19122
Want to know what your home might be worth? Contact us for a FREE valuation!

Our team is ready to help you sell your home for the highest possible price ASAP
Key Details
Sold Price $394,000
Property Type Townhouse
Sub Type Interior Row/Townhouse
Listing Status Sold
Purchase Type For Sale
Square Footage 1,645 sqft
Price per Sqft $239
Subdivision Olde Kensington
MLS Listing ID 1003766157
Sold Date 02/01/18
Style Contemporary
Bedrooms 3
Full Baths 3
HOA Y/N N
Abv Grd Liv Area 1,645
Originating Board TREND
Year Built 2009
Annual Tax Amount $1,255
Tax Year 2017
Lot Size 784 Sqft
Acres 0.02
Lot Dimensions 14X56
Property Description
Spectacular, contemporary & light filled town home located on a pretty tree-lined street in the HOT Old Kensington/ Northern Liberties neighborhood. Step into a massive open living/ dining room and kitchen with 12' ceiling height and handsome hardwood floors throughout. The chef's kitchen features quartz countertops an amazing custom made kitchen island, stainless steel appliances with gas range and wine refrigerator. The huge patio space (14' X 14') is perfect for grilling, entertaining or just chillaxing. The second floor features two large bedrooms separated by a full bathroom. The oversized master bedroom en suite is on the top floor with a Juliet Balcony, large bathroom with double sinks and two showers and a bath plus a large walk in closet and bay window The entire home is open, airy and bright and has great scale and proportions throughout. The enormous finished basement is perfect for a guest bedroom, media room or office. There is also a full bathroom on this floor and tons of storage space throughout. The home has a built in speaker system for your musical enjoyment. Steps away from The Schmidt's Commons, Yoga/ Pilates studios, Girard station and amazing restaurants. Street parking is also a breeze. Tax abatement until 2019. This is a must see home!
Location
State PA
County Philadelphia
Area 19122 (19122)
Zoning RSA5
Rooms
Other Rooms Living Room, Primary Bedroom, Bedroom 2, Kitchen, Bedroom 1
Basement Full, Fully Finished
Interior
Interior Features Primary Bath(s), Kitchen - Island, Kitchen - Eat-In
Hot Water Natural Gas
Heating Gas
Cooling Central A/C
Flooring Wood
Fireplace N
Heat Source Natural Gas
Laundry Upper Floor
Exterior
Exterior Feature Deck(s), Patio(s)
Utilities Available Cable TV
Water Access N
Accessibility None
Porch Deck(s), Patio(s)
Garage N
Building
Story 3+
Sewer Public Sewer
Water Public
Architectural Style Contemporary
Level or Stories 3+
Additional Building Above Grade
Structure Type 9'+ Ceilings
New Construction N
Schools
School District The School District Of Philadelphia
Others
Senior Community No
Tax ID 182227710
Ownership Fee Simple
Read Less

Bought with Andrew M Gismondi • Coldwell Banker Realty
GET MORE INFORMATION





