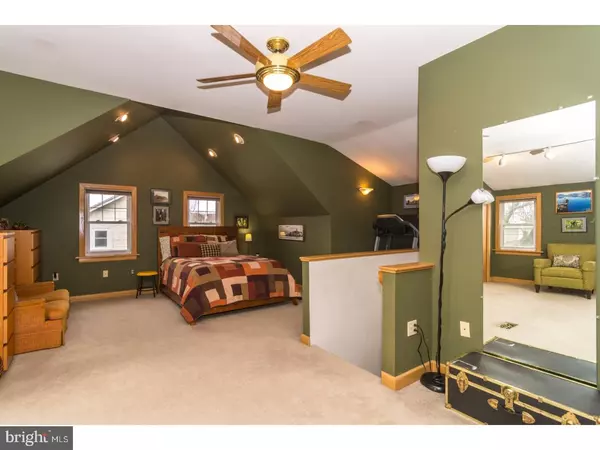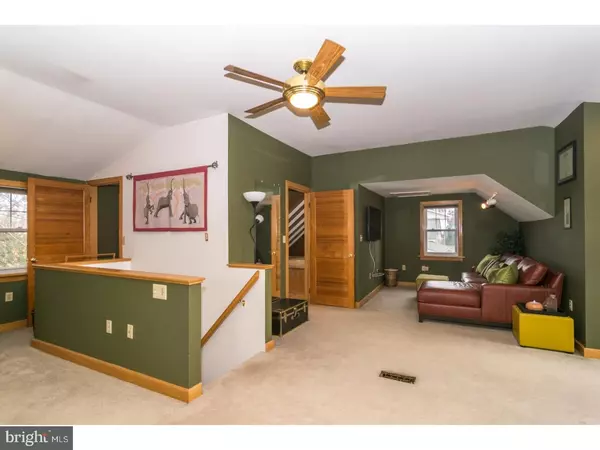For more information regarding the value of a property, please contact us for a free consultation.
2033 BROWN ST South Whitehall Twp, PA 18104
Want to know what your home might be worth? Contact us for a FREE valuation!

Our team is ready to help you sell your home for the highest possible price ASAP
Key Details
Sold Price $225,000
Property Type Single Family Home
Sub Type Detached
Listing Status Sold
Purchase Type For Sale
Square Footage 2,418 sqft
Price per Sqft $93
Subdivision None Available
MLS Listing ID 1004301761
Sold Date 01/25/18
Style Cape Cod
Bedrooms 3
Full Baths 2
Half Baths 1
HOA Y/N N
Abv Grd Liv Area 1,568
Originating Board TREND
Year Built 1945
Annual Tax Amount $3,516
Tax Year 2017
Lot Size 6,000 Sqft
Acres 0.14
Lot Dimensions 50X120
Property Description
Beautiful & Amazing is all that can be said of this solid brick home; located in Parkland SD & in walking distance to Kratzer Elementary School. Picture yourself waking up in bedroom suite that takes up the entire 2nd floor; which includes a sitting area & a Mbath that makes you feel like you are relaxing in a spa. Walking downstairs you enter your new kitchen, which includes lots of white shaker cabinets, stainless steel appliances, granite countertops (w/ undermount sink), a breakfast bar that seats 4, highlighted by a 24" x 48" tile floor. From here, the Kitchen opens to the main floor LR with hardwood floors & a hall that leads to the 2nd full bath & 2 first floor bedrooms. In the evening, spend time entertaining family & friends in the finished basement which contains an office/cpu nook. Outside is a nicely landscaped yard. The 1 car garage with 2nd floor storage used to be the local Oyster Bar where neighbors would congregate. Schedule an appointment to see this one. With 3% down, your mortgage could be less than $1,500. Once you walk through this home, you will agree that nothing compares to it at this price.
Location
State PA
County Lehigh
Area South Whitehall Twp (12319)
Zoning R-5
Rooms
Other Rooms Living Room, Primary Bedroom, Bedroom 2, Kitchen, Family Room, Bedroom 1
Basement Full, Fully Finished
Interior
Interior Features Primary Bath(s), Kitchen - Island, Ceiling Fan(s), WhirlPool/HotTub, Stall Shower, Dining Area
Hot Water Electric
Heating Oil, Forced Air, Baseboard
Cooling Wall Unit
Flooring Wood, Fully Carpeted, Tile/Brick
Equipment Built-In Range, Oven - Self Cleaning, Dishwasher, Refrigerator, Built-In Microwave
Fireplace N
Window Features Replacement
Appliance Built-In Range, Oven - Self Cleaning, Dishwasher, Refrigerator, Built-In Microwave
Heat Source Oil
Laundry Basement
Exterior
Exterior Feature Patio(s), Porch(es)
Garage Spaces 1.0
Utilities Available Cable TV
Water Access N
Roof Type Slate
Accessibility None
Porch Patio(s), Porch(es)
Total Parking Spaces 1
Garage Y
Building
Lot Description Front Yard, Rear Yard
Story 2
Foundation Brick/Mortar
Sewer Public Sewer
Water Public
Architectural Style Cape Cod
Level or Stories 2
Additional Building Above Grade, Below Grade
New Construction N
Schools
Elementary Schools Kratzer
High Schools Parkland
School District Parkland
Others
Senior Community No
Tax ID 548797507082-00001
Ownership Fee Simple
Acceptable Financing Conventional, VA, FHA 203(b), USDA
Listing Terms Conventional, VA, FHA 203(b), USDA
Financing Conventional,VA,FHA 203(b),USDA
Read Less

Bought with Larry Ginsburg • BHHS Regency Real Estate
GET MORE INFORMATION





