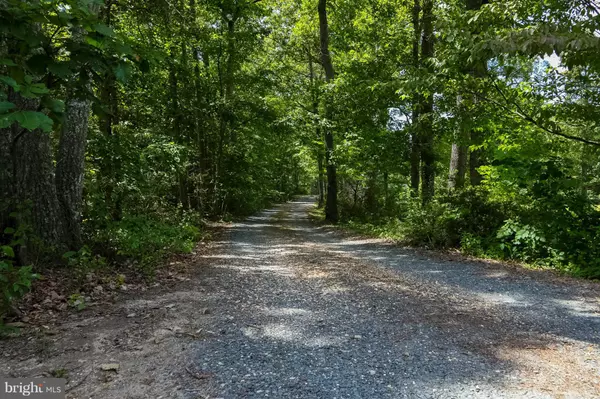For more information regarding the value of a property, please contact us for a free consultation.
13088 ELK RIDGE RD Fredericksburg, VA 22406
Want to know what your home might be worth? Contact us for a FREE valuation!

Our team is ready to help you sell your home for the highest possible price ASAP
Key Details
Sold Price $439,000
Property Type Single Family Home
Sub Type Detached
Listing Status Sold
Purchase Type For Sale
Square Footage 2,640 sqft
Price per Sqft $166
Subdivision None Available
MLS Listing ID 1001639459
Sold Date 12/22/16
Style Raised Ranch/Rambler
Bedrooms 4
Full Baths 3
HOA Y/N N
Abv Grd Liv Area 1,392
Originating Board MRIS
Year Built 1978
Annual Tax Amount $3,905
Tax Year 2016
Lot Size 16.634 Acres
Acres 16.63
Property Description
Bring your Horses & Farm Animals to this 16+ Acre Farmette! Stocked Pond, 3-5 Stall Barn w/Water & Elec., Level Riding Area, Trails, Hay Barn, Run In + more outbuildings. Move in ready, fully finished home with Fresh Paint & New Flooring! Kitchen w/Granite, MBR w/Full BA, Lower Level w/2 Family Rooms, Full BA, Workshop & Storage. Covered Deck & Patio.Oversized 3 Car Garage, Carport + Much More!
Location
State VA
County Fauquier
Zoning RA
Rooms
Other Rooms Living Room, Dining Room, Primary Bedroom, Bedroom 2, Bedroom 3, Bedroom 4, Kitchen, Game Room, Family Room, Storage Room, Utility Room, Workshop
Basement Connecting Stairway, Rear Entrance, Outside Entrance, Full, Fully Finished, Walkout Level, Workshop
Main Level Bedrooms 4
Interior
Interior Features Dining Area, Kitchen - Eat-In, Entry Level Bedroom, Chair Railings, Upgraded Countertops, Crown Moldings, Primary Bath(s), Window Treatments, Stove - Wood, Recessed Lighting, Floor Plan - Traditional
Hot Water Bottled Gas
Heating Heat Pump(s)
Cooling Heat Pump(s)
Fireplaces Number 1
Equipment Washer/Dryer Hookups Only, Dishwasher, Dryer, Extra Refrigerator/Freezer, Humidifier, Icemaker, Microwave, Oven/Range - Gas, Refrigerator, Washer
Fireplace Y
Window Features Casement,Double Pane,Screens
Appliance Washer/Dryer Hookups Only, Dishwasher, Dryer, Extra Refrigerator/Freezer, Humidifier, Icemaker, Microwave, Oven/Range - Gas, Refrigerator, Washer
Heat Source Electric
Exterior
Exterior Feature Deck(s), Patio(s)
Parking Features Garage Door Opener
Garage Spaces 3.0
Fence Board
Utilities Available Cable TV Available
Water Access N
Roof Type Asphalt
Farm Horse
Accessibility None
Porch Deck(s), Patio(s)
Attached Garage 3
Total Parking Spaces 3
Garage Y
Private Pool N
Building
Story 2
Sewer Septic = # of BR
Water Well
Architectural Style Raised Ranch/Rambler
Level or Stories 2
Additional Building Above Grade, Below Grade
New Construction N
Others
Senior Community No
Tax ID 7836-84-9879
Ownership Fee Simple
Horse Property Y
Horse Feature Horses Allowed
Special Listing Condition Standard
Read Less

Bought with Deborah L Baxter • Coppermine Realty
GET MORE INFORMATION





