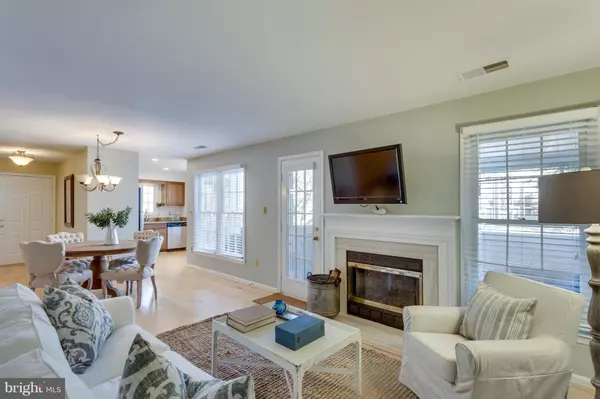For more information regarding the value of a property, please contact us for a free consultation.
1420 CHURCH HILL PL #1420 Reston, VA 20194
Want to know what your home might be worth? Contact us for a FREE valuation!

Our team is ready to help you sell your home for the highest possible price ASAP
Key Details
Sold Price $307,900
Property Type Condo
Sub Type Condo/Co-op
Listing Status Sold
Purchase Type For Sale
Square Footage 1,047 sqft
Price per Sqft $294
Subdivision Hampton Pointe
MLS Listing ID 1001789123
Sold Date 05/10/17
Style Contemporary
Bedrooms 2
Full Baths 1
Half Baths 1
Condo Fees $297/mo
HOA Fees $57/ann
HOA Y/N Y
Abv Grd Liv Area 1,047
Originating Board MRIS
Year Built 1989
Annual Tax Amount $3,320
Tax Year 2016
Property Description
BRAND NEW HVAC in OPEN and SPACIOUS first level condo next to RESTON TWN CNTR w/quick access to HWY 7. HARDWOOD FLRS extend throughout oversized living area & updated kitchen featuring SS APPLS & GRANITE c-tops. Enjoy a wealth of natural light from numerous grand windows. The LUXURIOUS MASTER BR featuring large glass doors makes way to the covered patio perfect for days/evenings relaxing outside.
Location
State VA
County Fairfax
Zoning 372
Rooms
Main Level Bedrooms 2
Interior
Interior Features Kitchen - Table Space, Primary Bath(s), Entry Level Bedroom, Window Treatments, Wood Floors, Floor Plan - Open
Hot Water Electric
Heating Heat Pump(s)
Cooling Central A/C
Fireplaces Number 1
Fireplaces Type Screen, Mantel(s)
Equipment Washer/Dryer Hookups Only, Microwave, Dryer, Dishwasher, Washer, Disposal, Refrigerator, Stove
Fireplace Y
Appliance Washer/Dryer Hookups Only, Microwave, Dryer, Dishwasher, Washer, Disposal, Refrigerator, Stove
Heat Source Electric
Exterior
Exterior Feature Patio(s)
Fence Rear
Community Features Covenants, Pets - Allowed
Amenities Available Basketball Courts, Bike Trail, Common Grounds, Community Center, Jog/Walk Path, Pool - Indoor, Pool - Outdoor, Pool Mem Avail, Tennis Courts, Tot Lots/Playground
Water Access N
Accessibility None
Porch Patio(s)
Garage N
Private Pool N
Building
Story 1
Unit Features Garden 1 - 4 Floors
Sewer Public Sewer
Water Public
Architectural Style Contemporary
Level or Stories 1
Additional Building Above Grade
New Construction N
Schools
Elementary Schools Aldrin
Middle Schools Herndon
High Schools Herndon
School District Fairfax County Public Schools
Others
HOA Fee Include Ext Bldg Maint,Lawn Care Front,Management,Insurance,Recreation Facility,Pool(s),Reserve Funds,Road Maintenance,Snow Removal
Senior Community No
Tax ID 11-4-16- -1420
Ownership Condominium
Special Listing Condition Standard
Read Less

Bought with Eve M Thompson • Long & Foster Real Estate, Inc.
GET MORE INFORMATION





