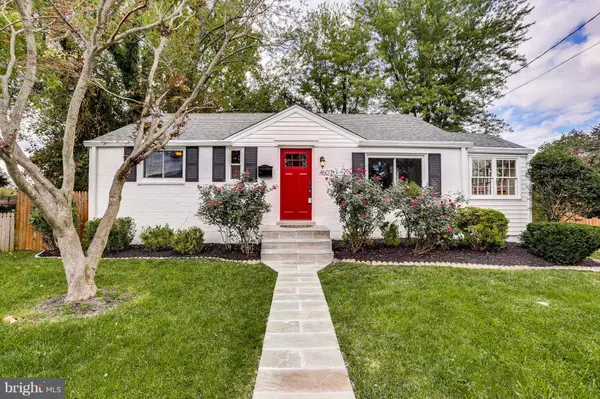For more information regarding the value of a property, please contact us for a free consultation.
4607 BAYNE ST Rockville, MD 20853
Want to know what your home might be worth? Contact us for a FREE valuation!

Our team is ready to help you sell your home for the highest possible price ASAP
Key Details
Sold Price $410,000
Property Type Single Family Home
Sub Type Detached
Listing Status Sold
Purchase Type For Sale
Square Footage 2,044 sqft
Price per Sqft $200
Subdivision Wheaton Woods
MLS Listing ID 1001400223
Sold Date 11/17/17
Style Ranch/Rambler
Bedrooms 3
Full Baths 2
HOA Y/N N
Abv Grd Liv Area 2,044
Originating Board MRIS
Year Built 1952
Annual Tax Amount $3,666
Tax Year 2017
Lot Size 9,034 Sqft
Acres 0.21
Property Description
Stunning, Charming and PERFECT 10! This 3BR/2BA beauty has been renovated from the bottom up with no expense spared! Turnkey ready w/updates galore to include brand new gourmet KIT w/santa cecilia granite, grade 4 cabinets, tumble marble backsplash, high end SS apl, remodeled BA, designer top grade hardware, new doors, New Roof, New HVAC, new deck, Too many news to list. ***DRIVEWAY IS INCLUDED!
Location
State MD
County Montgomery
Zoning R60
Rooms
Other Rooms Living Room, Dining Room, Sitting Room, Bedroom 2, Bedroom 3, Kitchen, Game Room, Family Room, Breakfast Room, Bedroom 1, Sun/Florida Room, Laundry, Storage Room, Utility Room, Bedroom 6
Basement Sump Pump, Fully Finished, Daylight, Partial, Windows, Connecting Stairway
Main Level Bedrooms 3
Interior
Interior Features Kitchen - Gourmet, Breakfast Area, Combination Kitchen/Dining, Combination Kitchen/Living, Combination Dining/Living, Kitchen - Eat-In, Upgraded Countertops, Entry Level Bedroom, Crown Moldings, Wood Floors, Floor Plan - Open
Hot Water Natural Gas
Heating Forced Air
Cooling Central A/C
Equipment ENERGY STAR Clothes Washer, ENERGY STAR Dishwasher, Disposal, ENERGY STAR Refrigerator, Exhaust Fan, Icemaker, Oven/Range - Gas, Refrigerator, Washer - Front Loading, Water Heater - High-Efficiency, Microwave, Dual Flush Toilets, Dryer - Front Loading, Dishwasher
Fireplace N
Appliance ENERGY STAR Clothes Washer, ENERGY STAR Dishwasher, Disposal, ENERGY STAR Refrigerator, Exhaust Fan, Icemaker, Oven/Range - Gas, Refrigerator, Washer - Front Loading, Water Heater - High-Efficiency, Microwave, Dual Flush Toilets, Dryer - Front Loading, Dishwasher
Heat Source Natural Gas
Exterior
Waterfront N
Water Access N
Accessibility None
Parking Type Other, Driveway, Off Street, On Street
Garage N
Private Pool N
Building
Story 2
Sewer Public Sewer
Water Public
Architectural Style Ranch/Rambler
Level or Stories 2
Additional Building Above Grade
New Construction N
Schools
Elementary Schools Wheaton Woods
Middle Schools Parkland
High Schools Wheaton
School District Montgomery County Public Schools
Others
Senior Community No
Tax ID 161301271111
Ownership Fee Simple
Special Listing Condition Standard
Read Less

Bought with Matt M Kasun • Long & Foster Real Estate, Inc.
GET MORE INFORMATION





